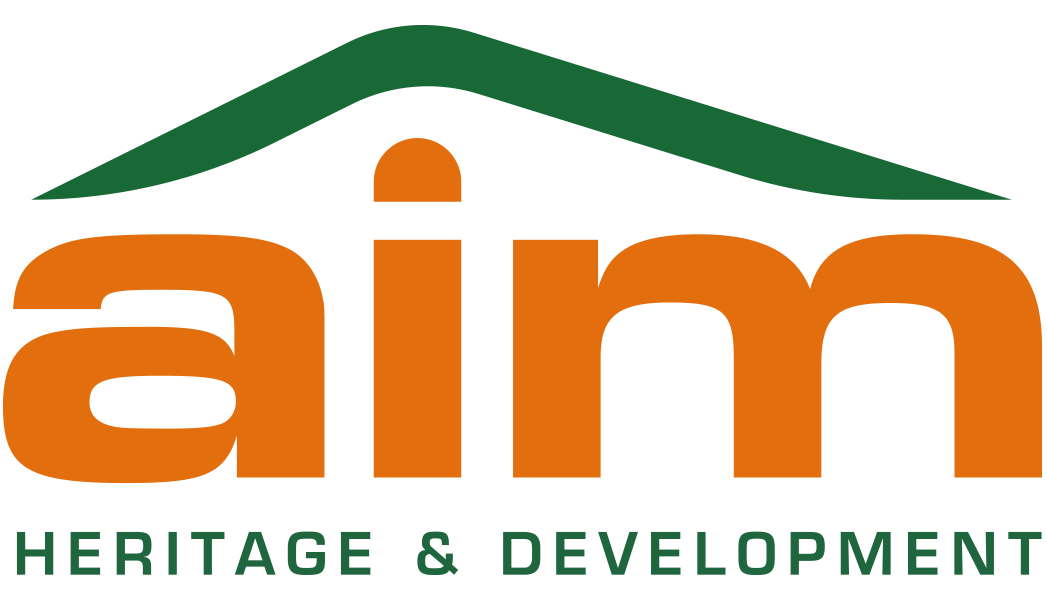Extending an existing building is a fast and economical way to increase the size and value of your property, as well as adding functional living space.
Whether you’d like an extra bedroom, a new kitchen, additional living space or simply somewhere to relax, it’s important to establish the purpose of an extension before thinking about design and planning. We embark on every project with the same approach. We listen. Once we have a clear insight to your ambition we use our expert knowledge to unlock the hidden potential within your property.
Open planned transitional space allows light and warmth to fill the home.
Functional living space within converted loft extension, perfect for children’s bedrooms, playrooms or office space.
Oak timber frame construction, adding warmth and light to your home.
Timber constructed extensions adding functional living space using natural materials.
Extending into underused space, perfect for small business or office space.
Open planned functional family living space with log stove.







