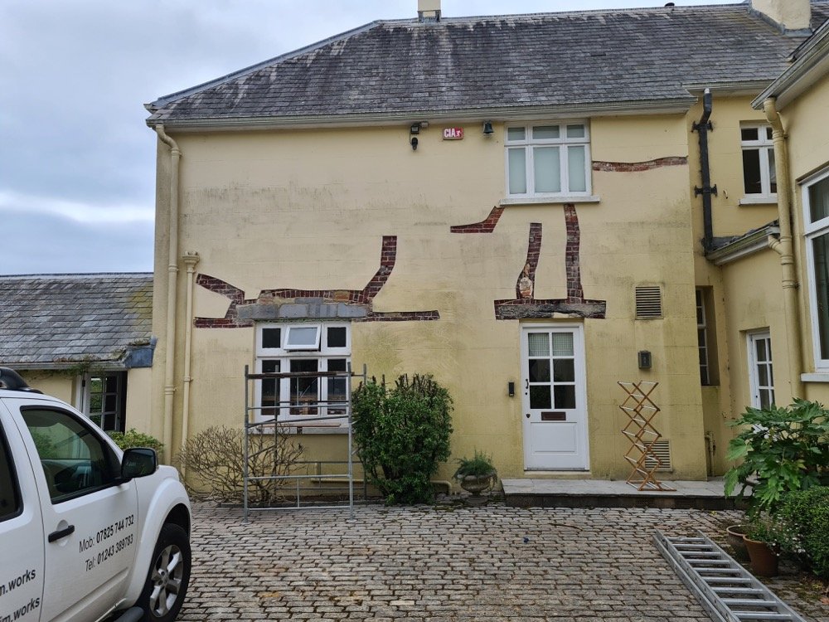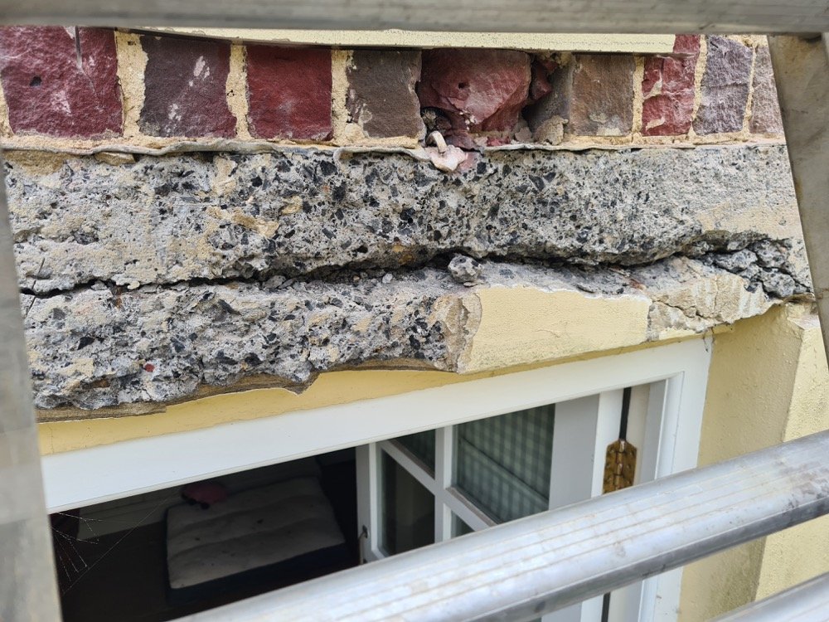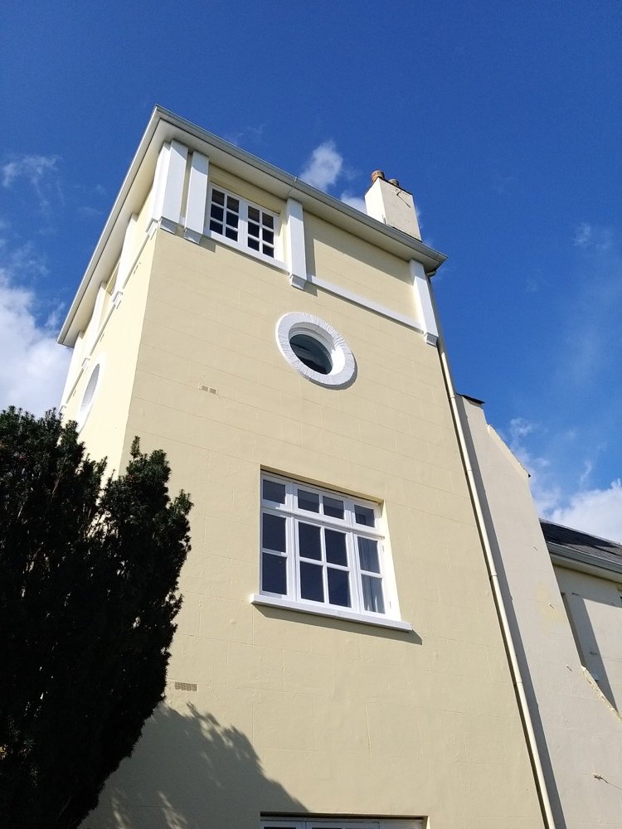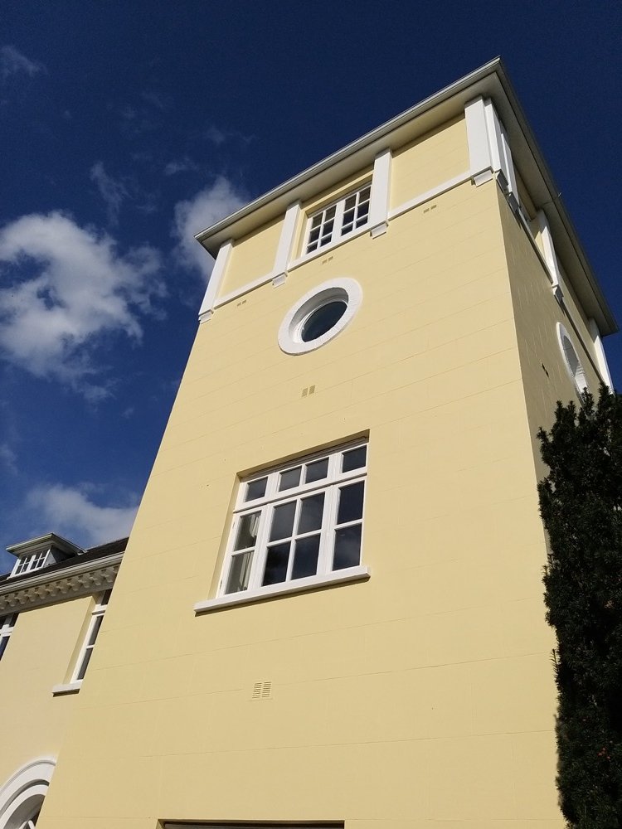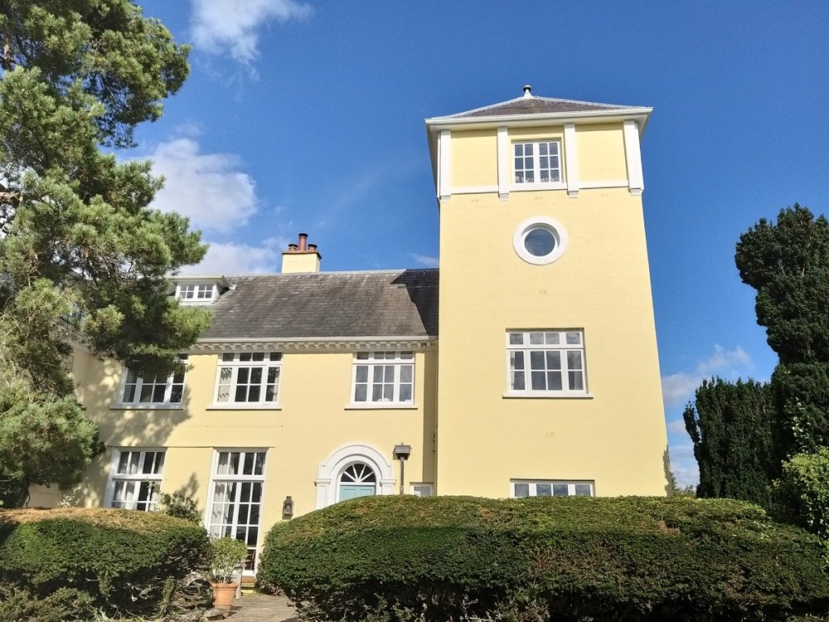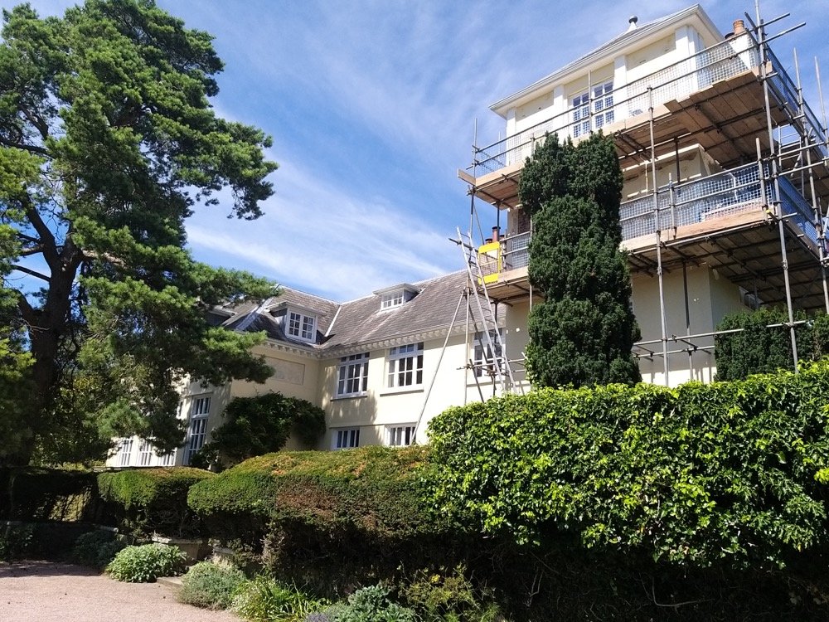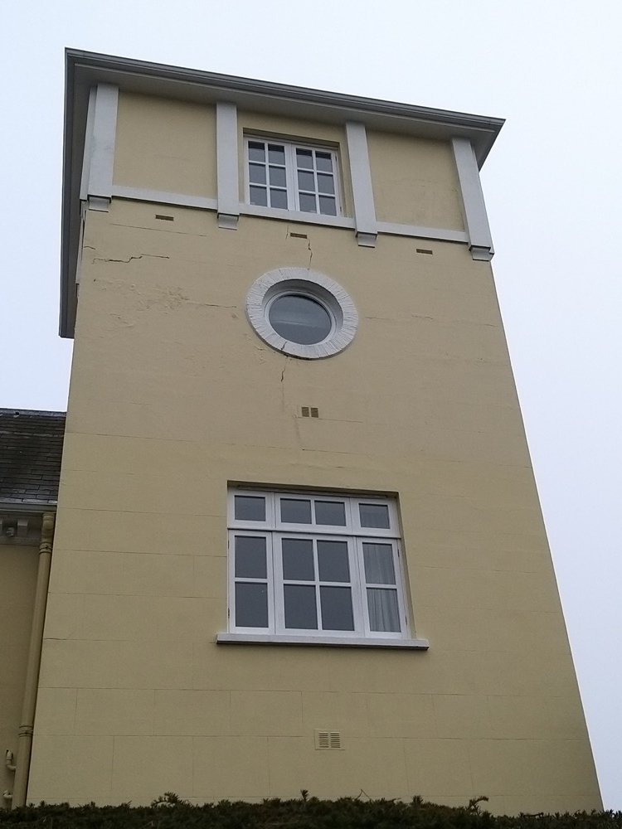Alongside our larger projects, AIM undertakes select smaller-scale commissions – from property enhancements and repairs to bespoke landscaping and outbuildings. These projects are handled with the same attention to detail, ensuring consistency, cohesion, and long-term value across every aspect of a property.
Oak Framed Garage
Compton
This is without doubt the nicest garage I have ever had the pleasure of building. The garage's foundations were the challenge in this instance, with protected trees overhanging the build which meant we had to construct a reinforced concrete raft for a foundation as opposed to a traditional strip foundations. The reason being we couldn’t excavate down too deep as this would have impacted on the roots of the adjacent protected trees.
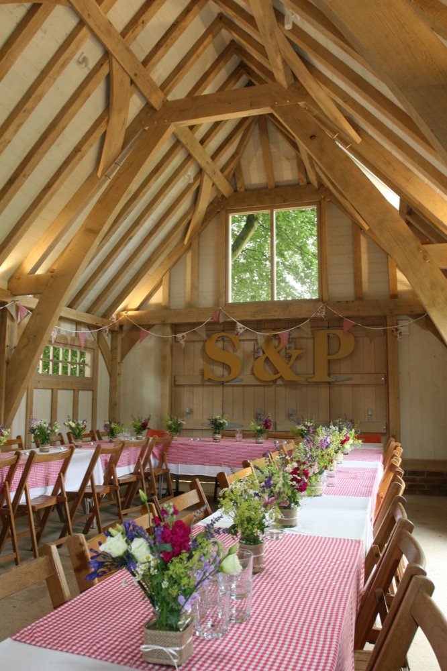
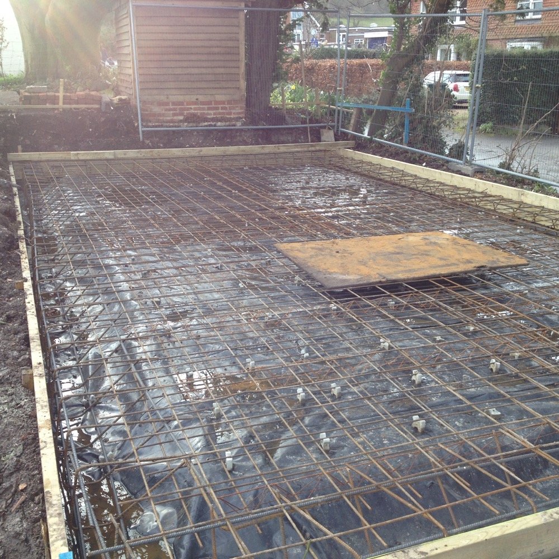
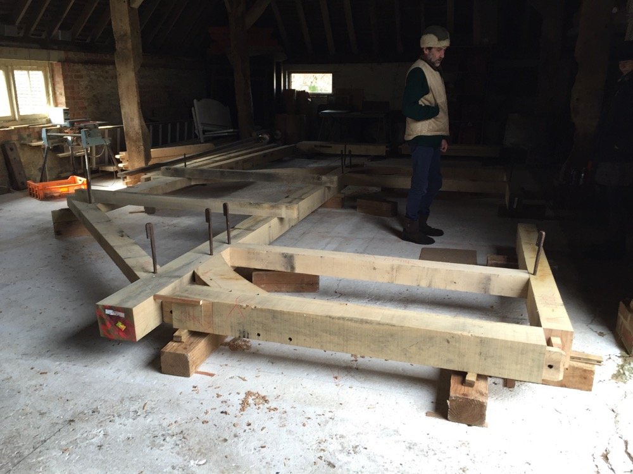
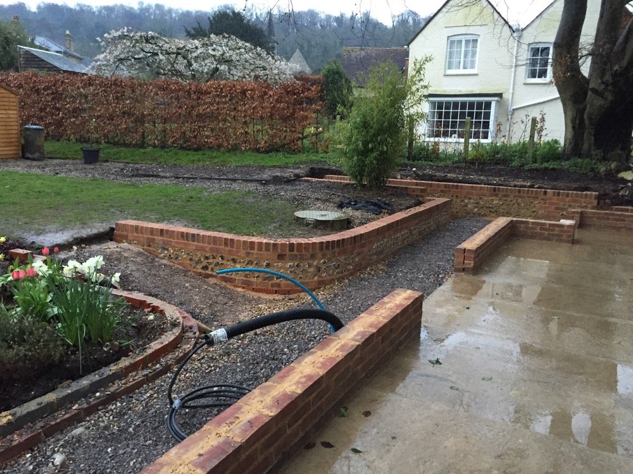
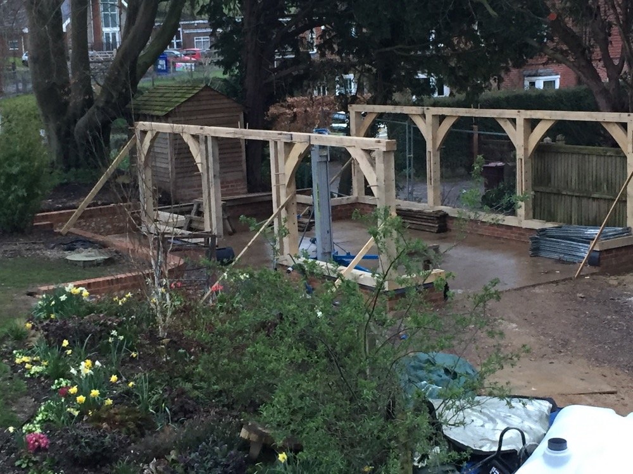
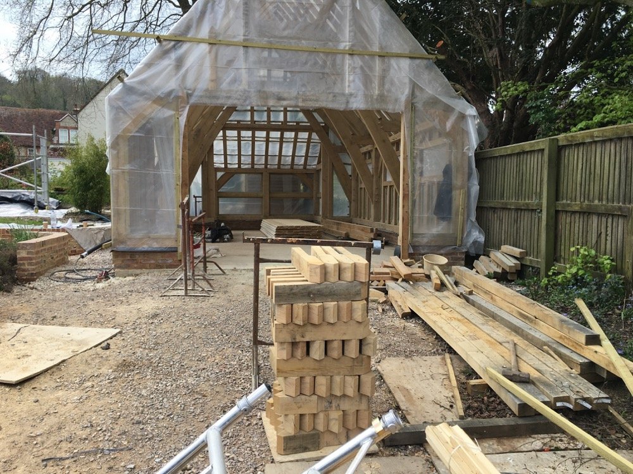
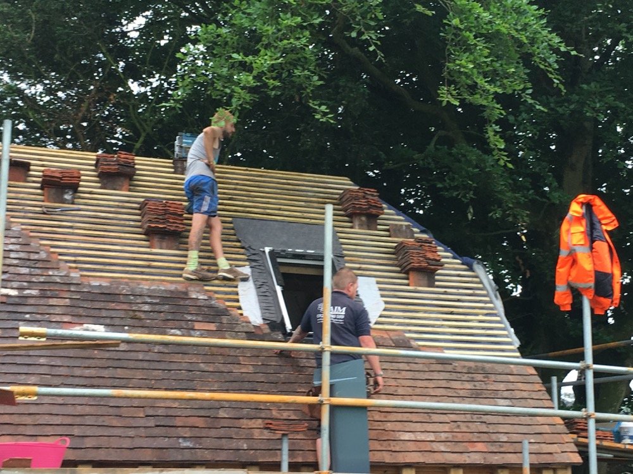
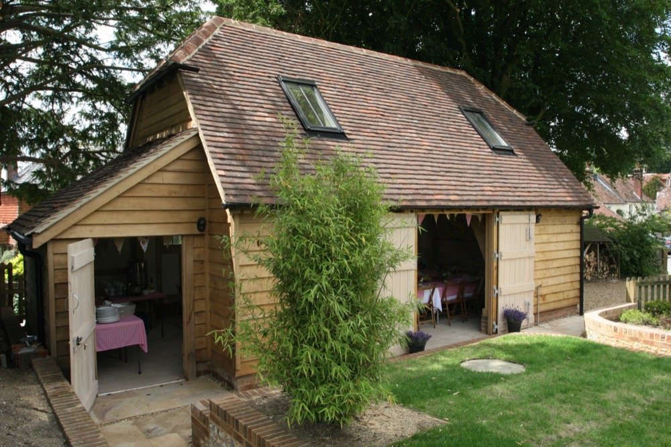
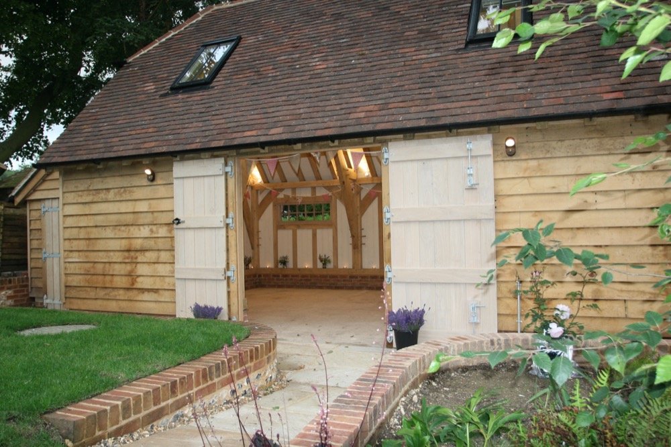
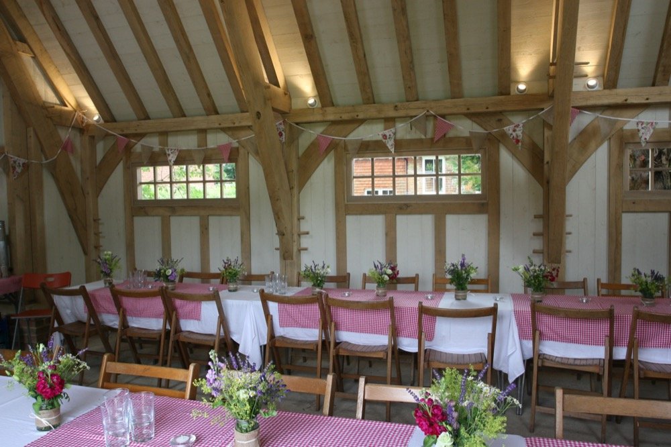
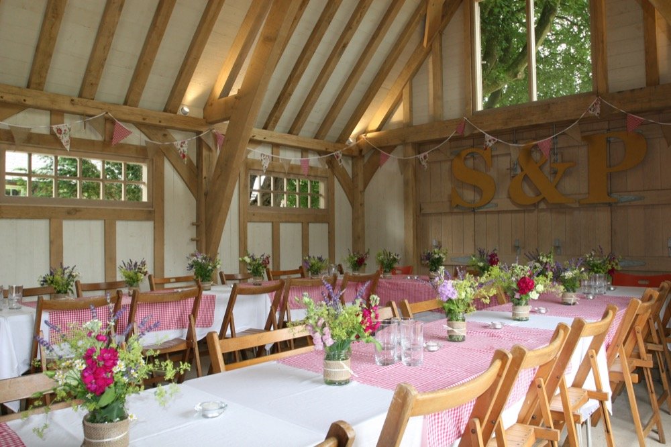
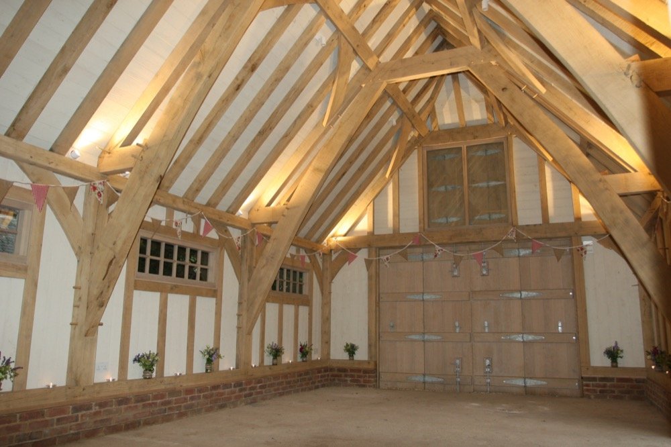
Tiered Drystone Retaining Walls
Bar Lavington
Series of curved and shaped drystone walls built in such a way that they could withhold and retain tiered boarders to create a unique framework for planting to what would otherwise be a difficult and steep bank to landscape. The stone used in this wall was chopped and coursed using Horsham Stone.
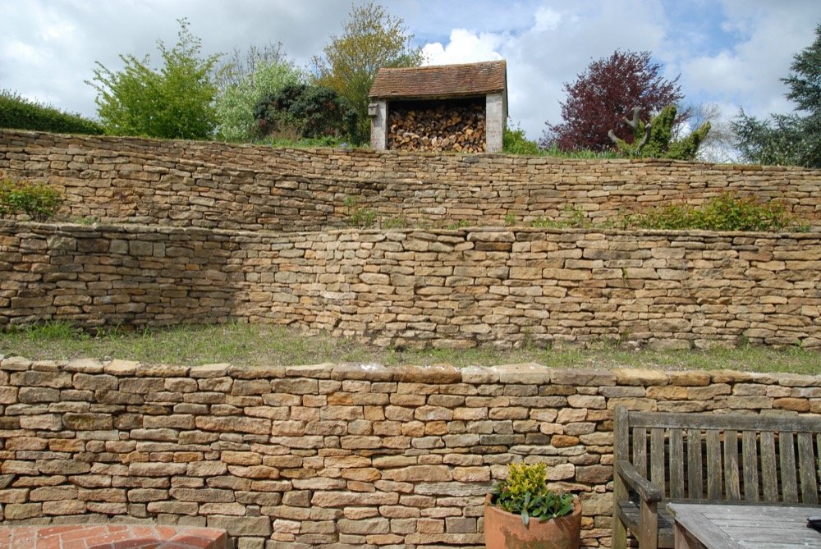
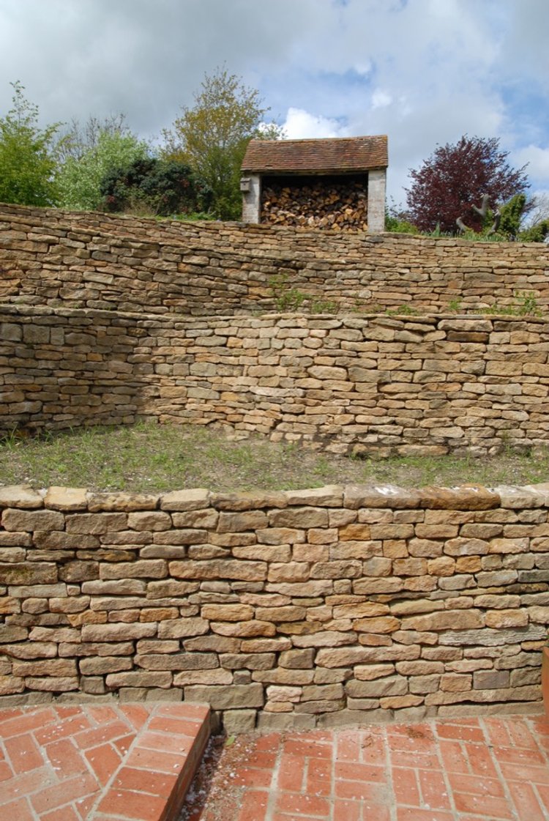
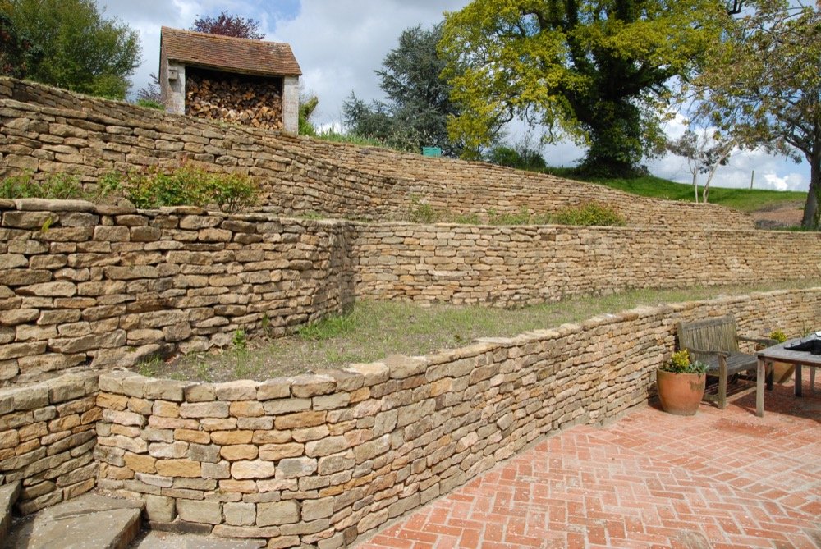
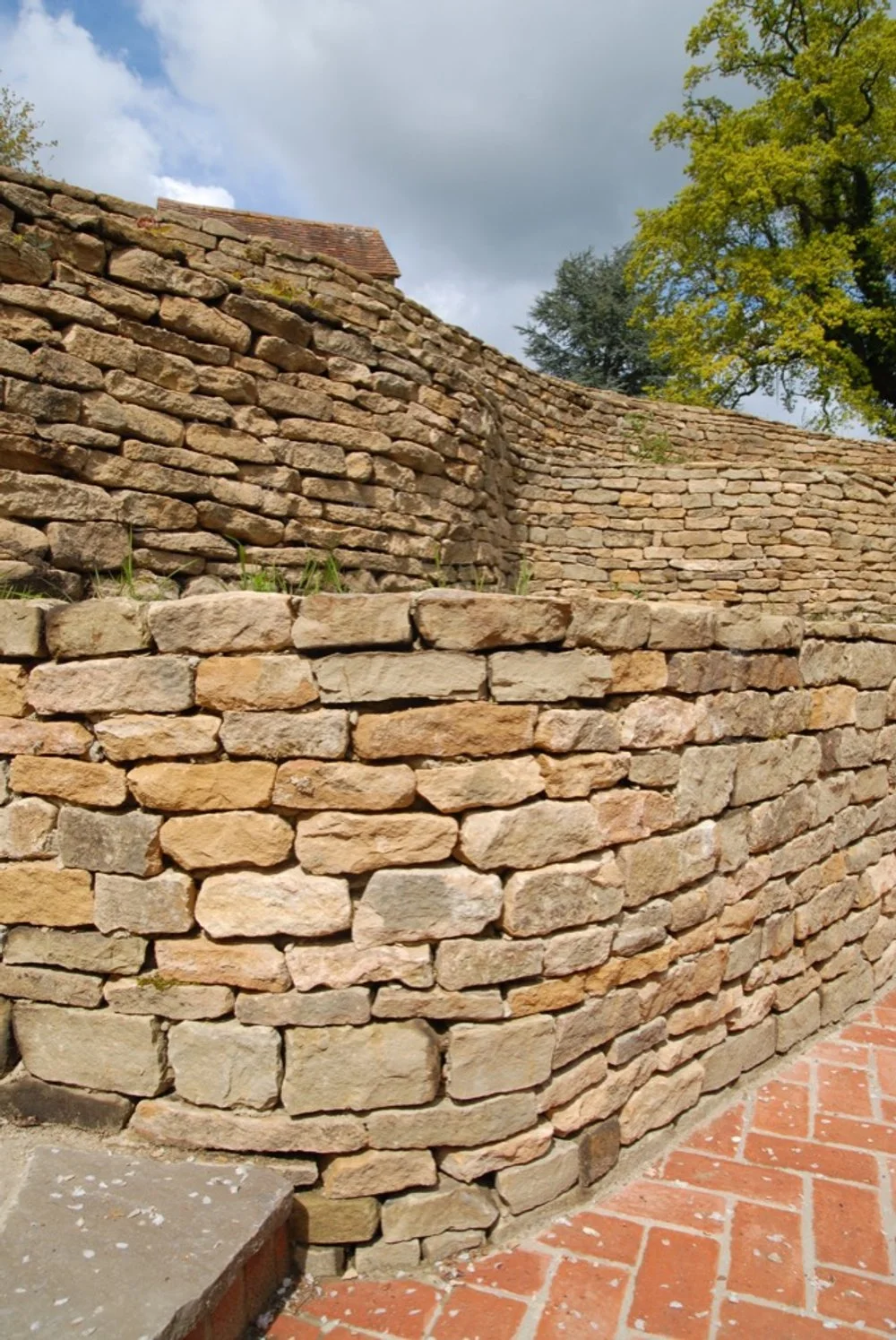
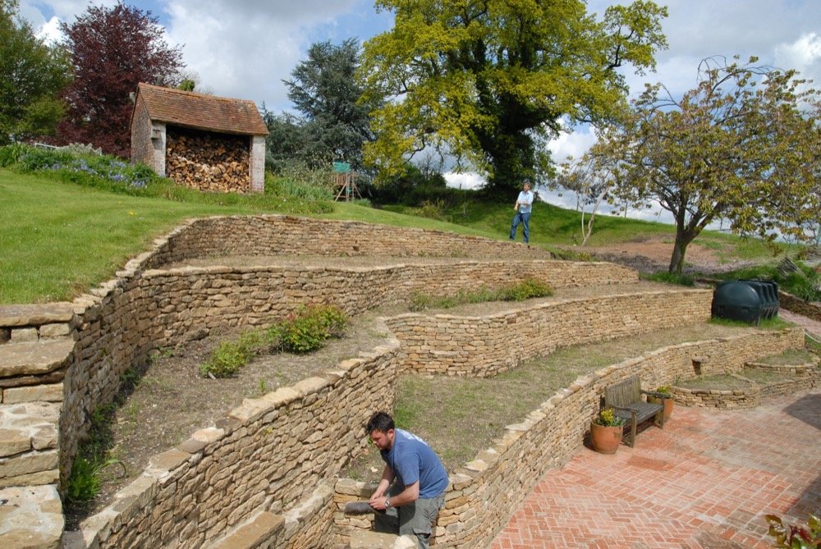
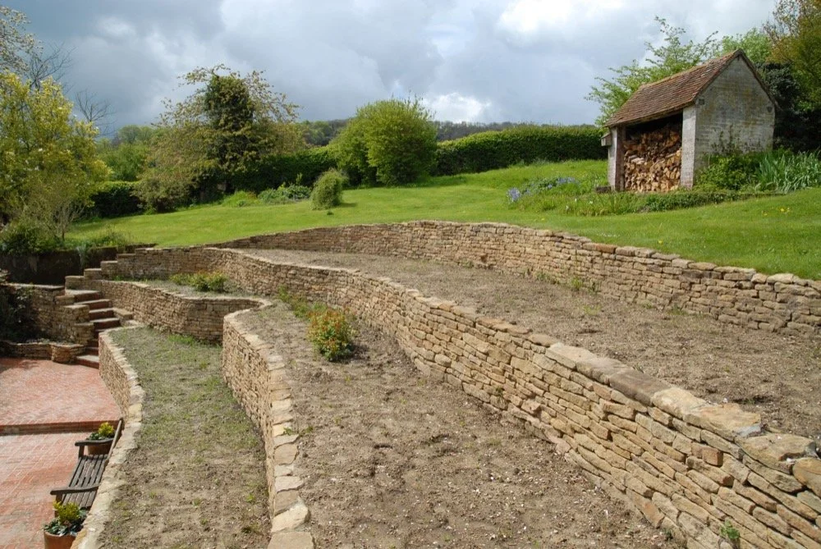
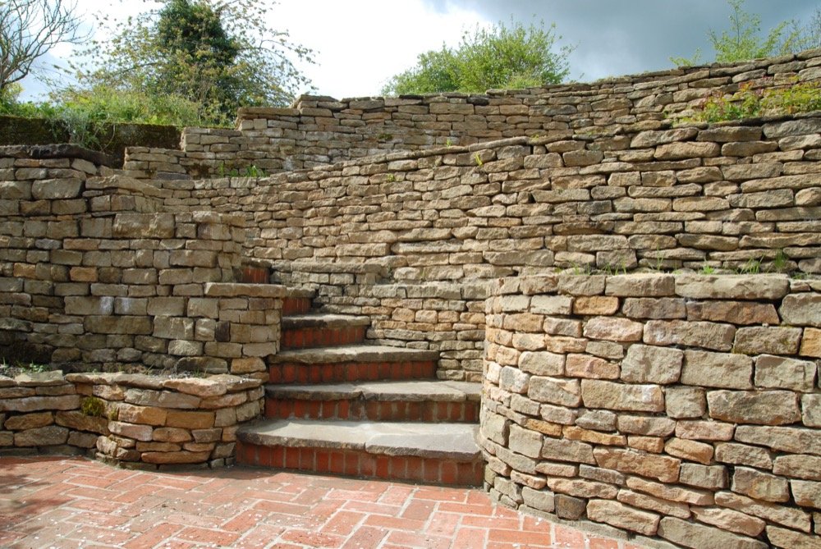
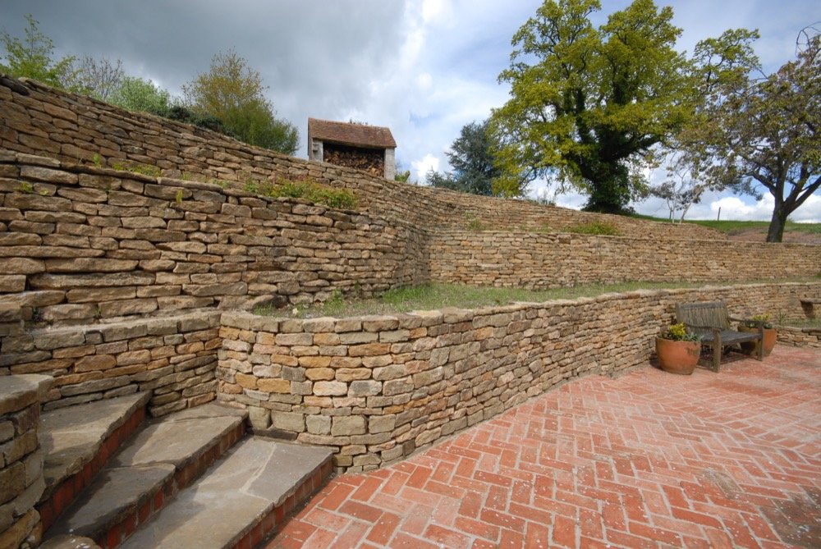
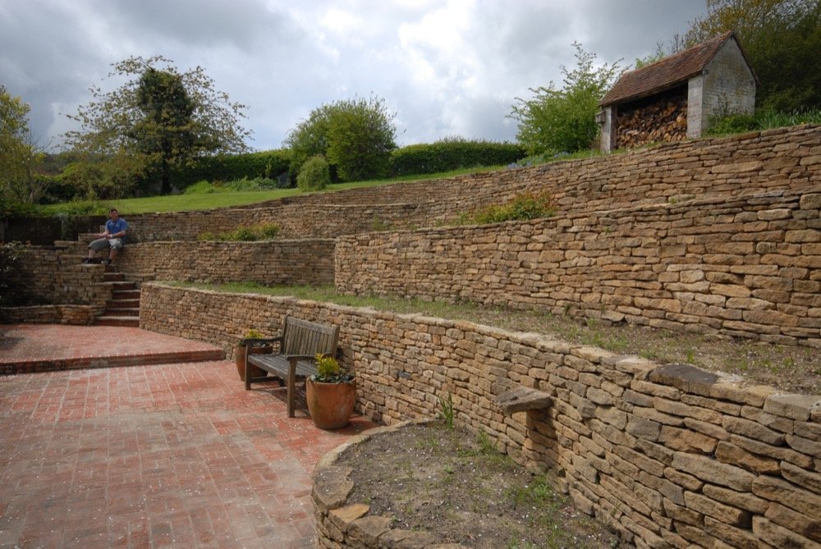
Flint Annexe
Slindon
This picturesque Annexe was built for a couple in Slindon so they could invite gusts to stay with them, in their own space. The building and landscaping were carried out simultaneously, using semi-knapped field flints, reclaimed bricks, and handmade clay peg tiles for the roof.
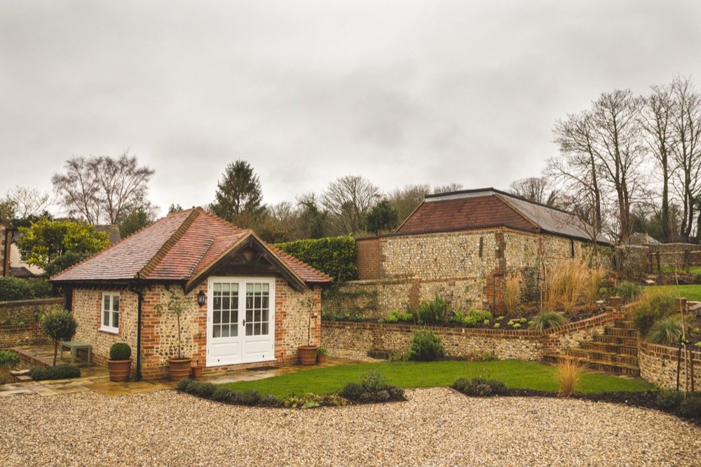
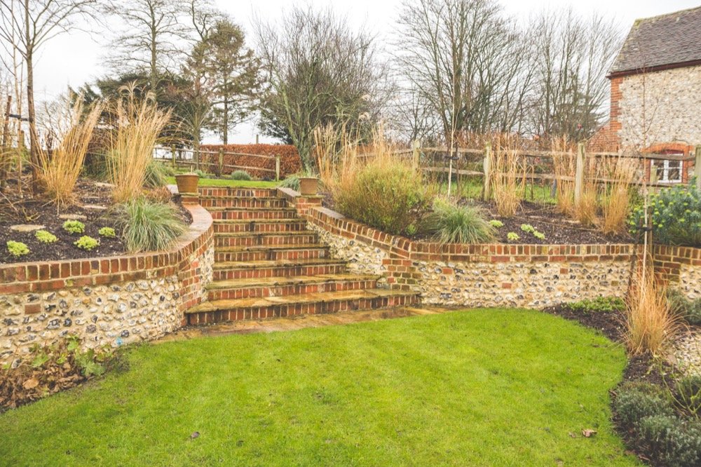
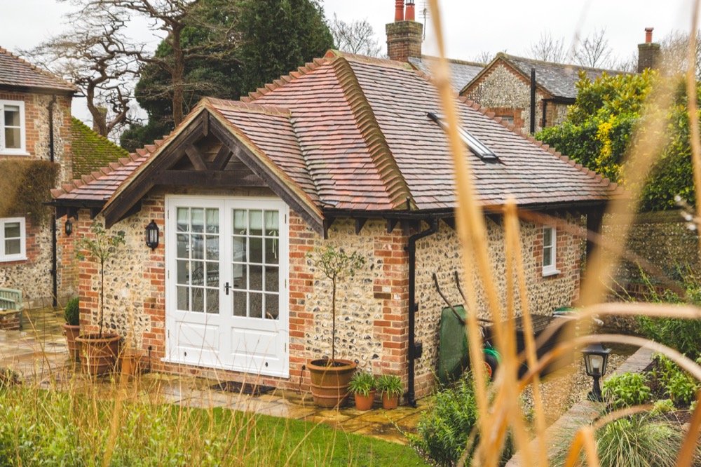
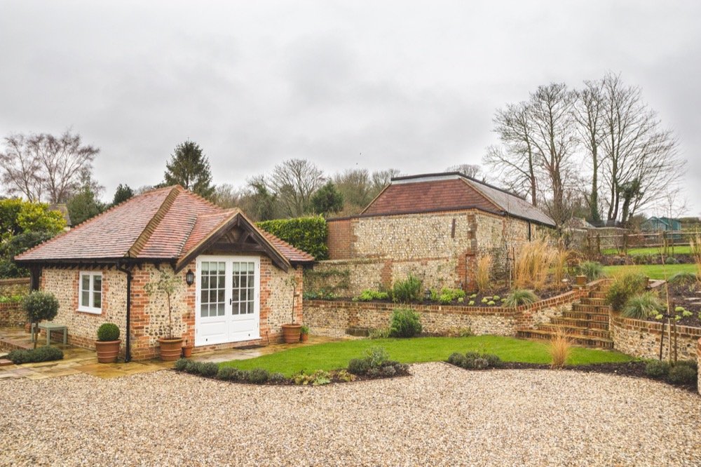
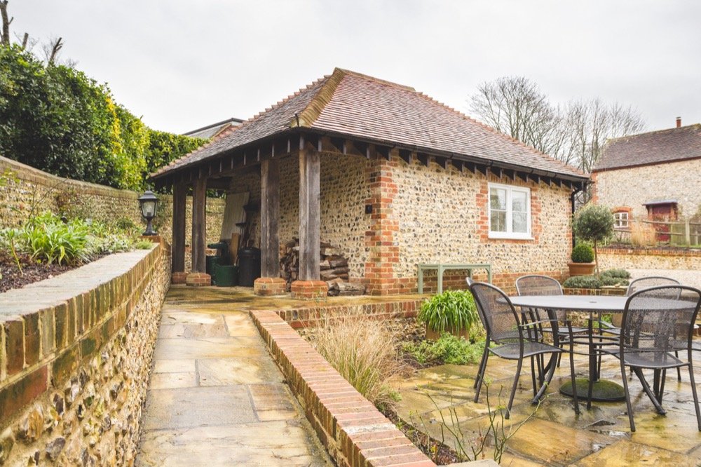
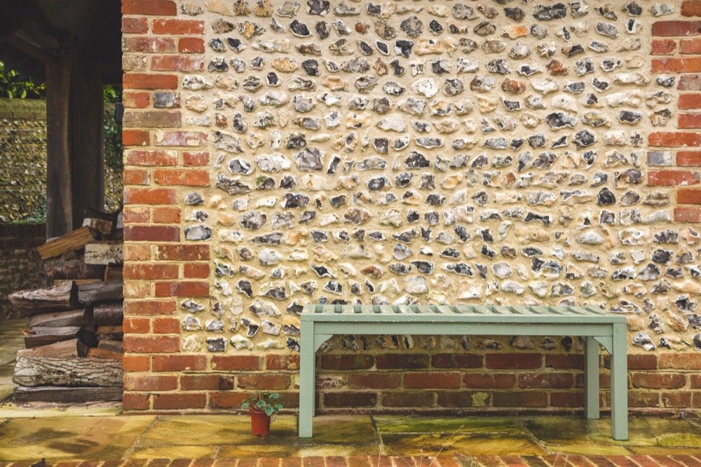
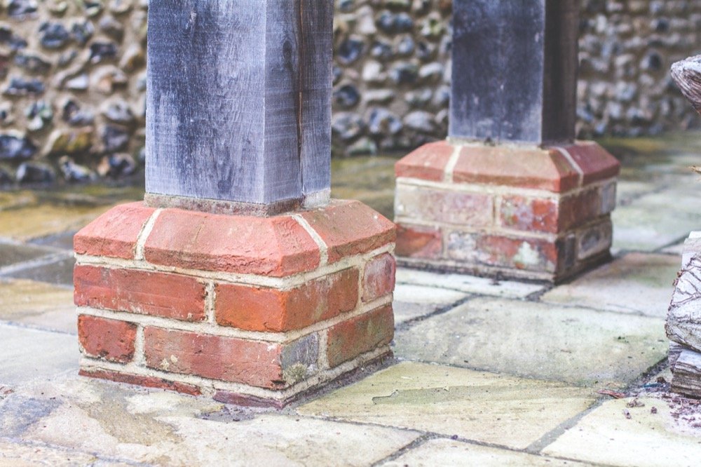
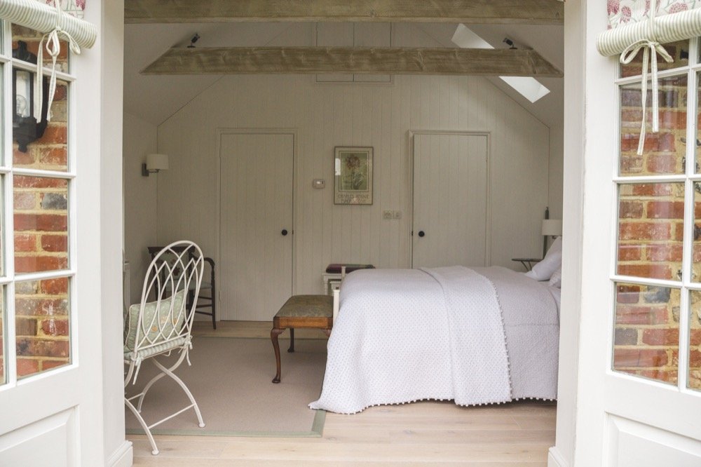
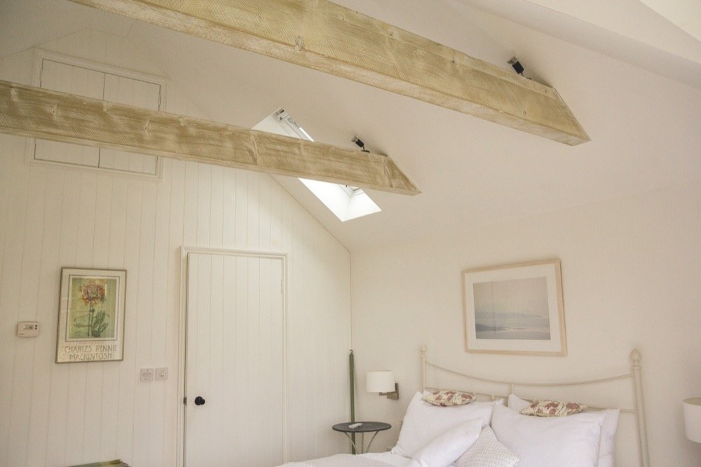
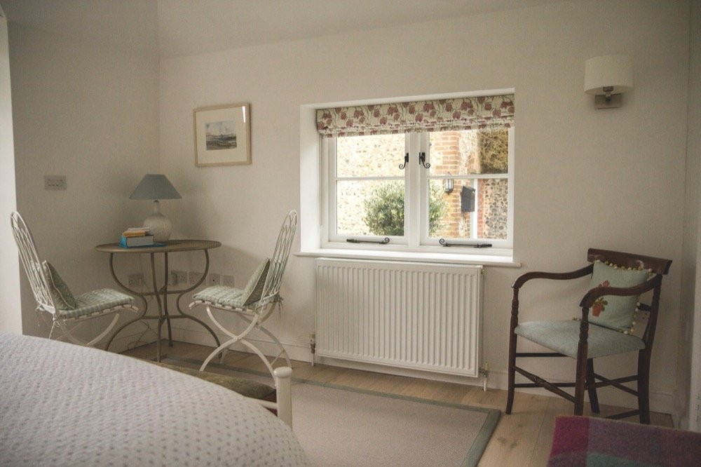
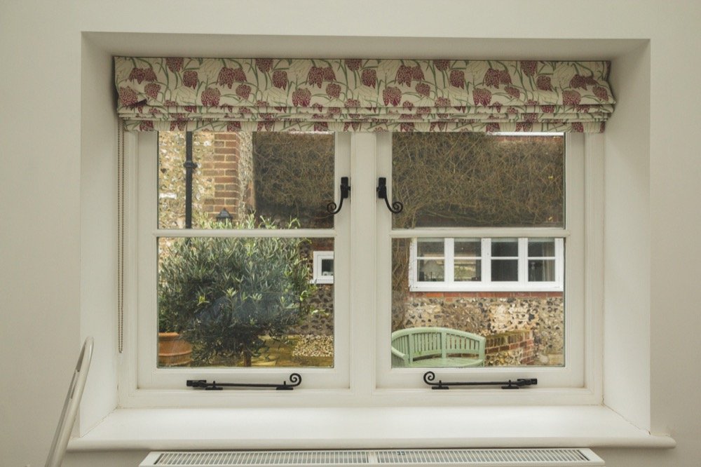
Clunch Stone Retaining Wall
South Harting
Over the passage of time, this wall had deteriorated so badly that it eventually collapsed after a heavy rain fall. We were able to salvage little of the original wall, as the stone itself had also deteriorated due to prolonged exposure to the elements. We sourced more Clunch Stone locally which we hand-dressed. The wall was built with a reinforced concrete block backing which the old wall never had.
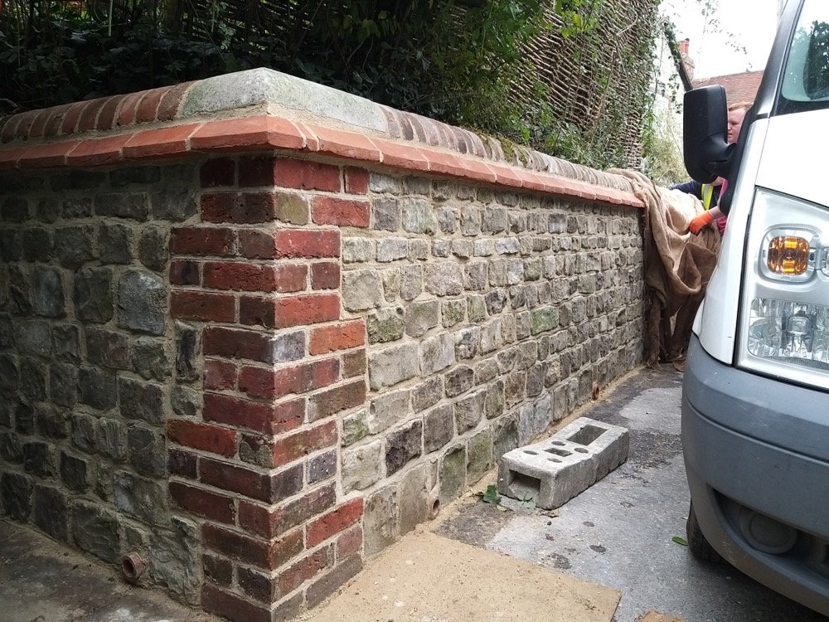
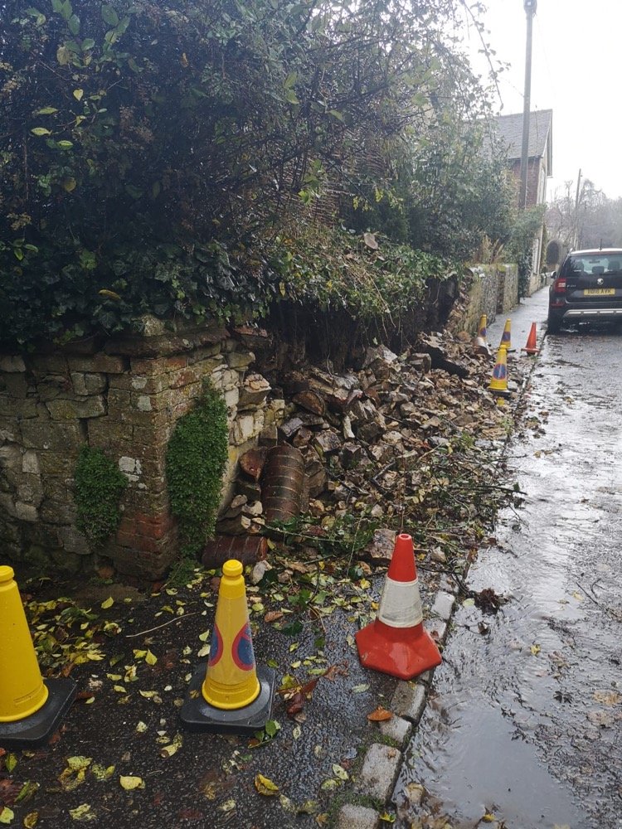
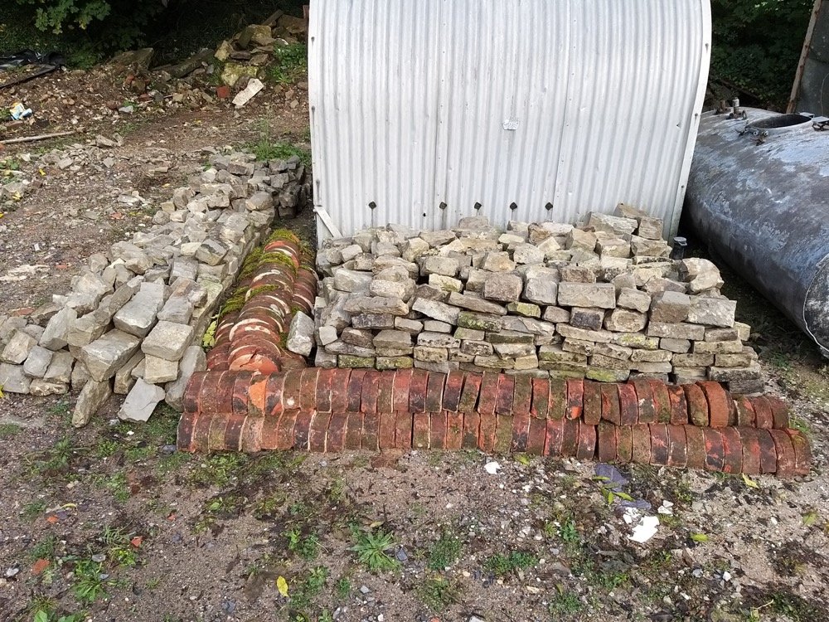
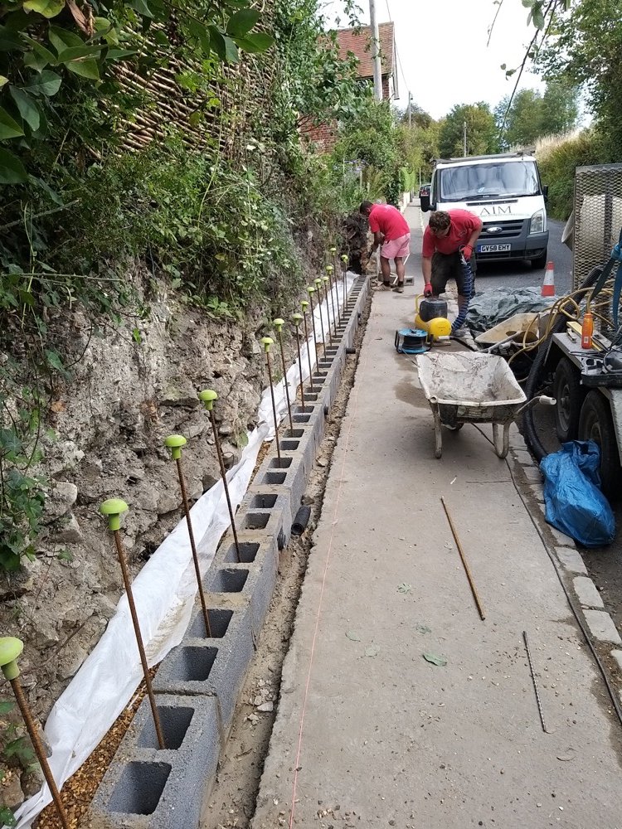
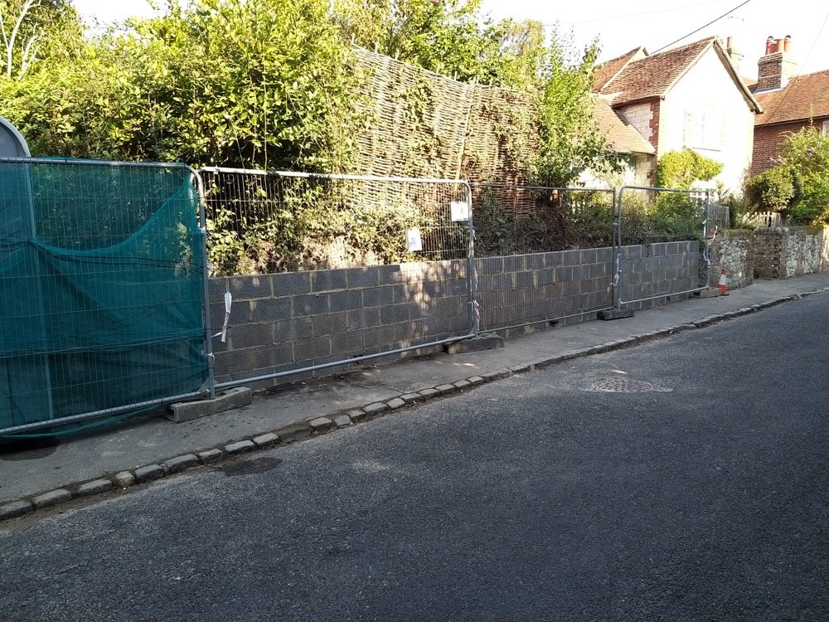
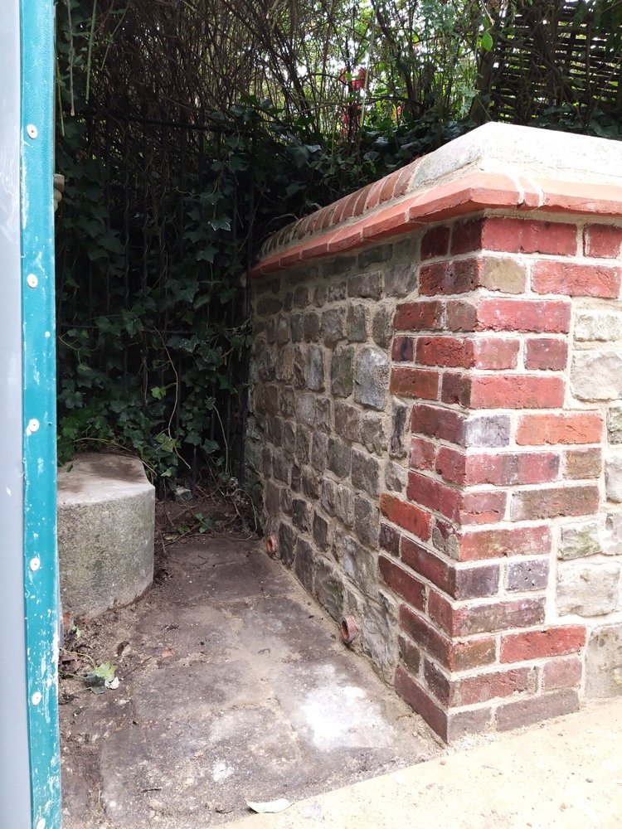
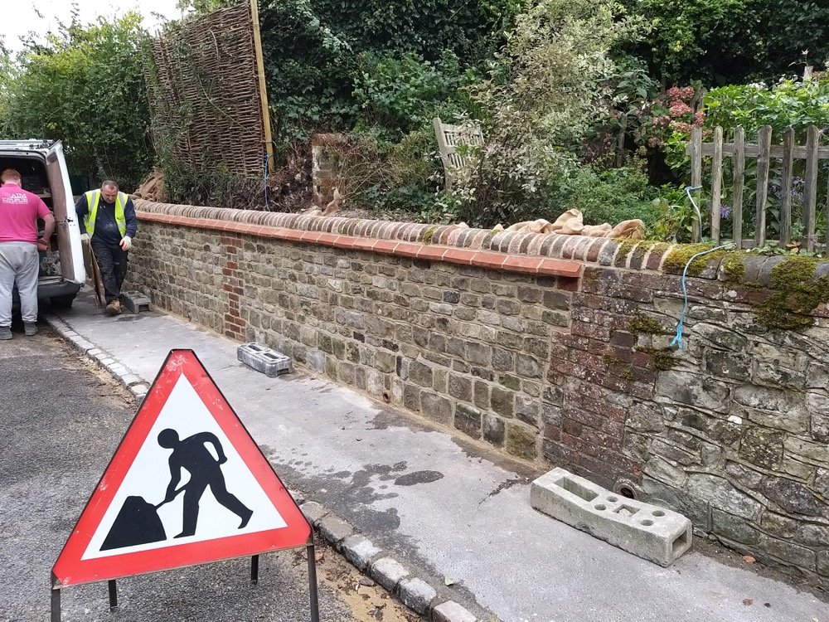
Annexe
Midhurst
This outbuilding had been neglected for quite some time, with historic damp issues and lack of heating. The new owners of the property had a vision and were able to provide a good brief which made achieving their goal that much easier. A enjoyable project to be a part of.
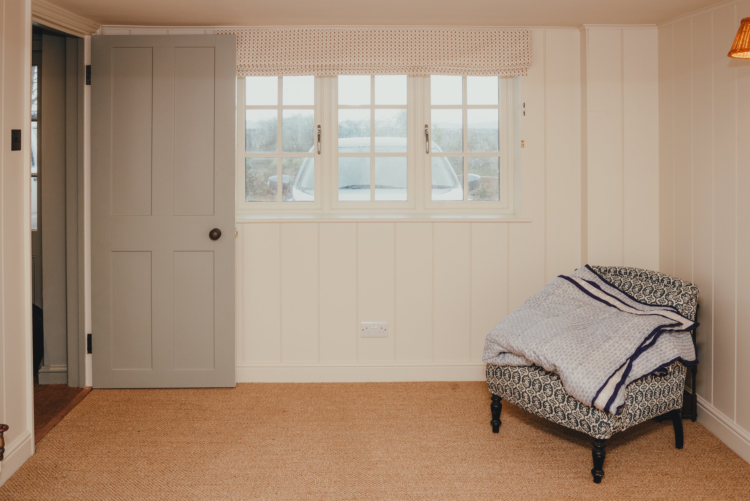
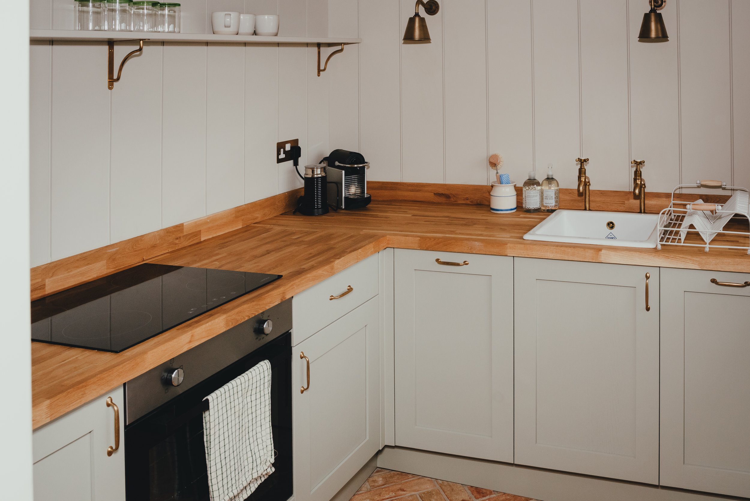
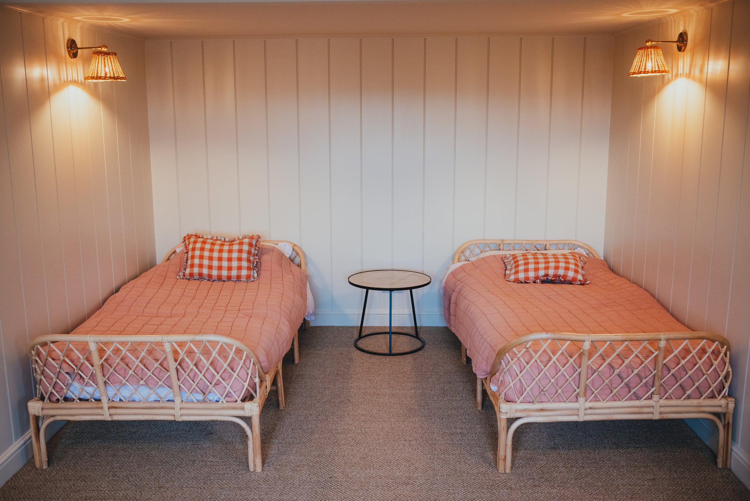
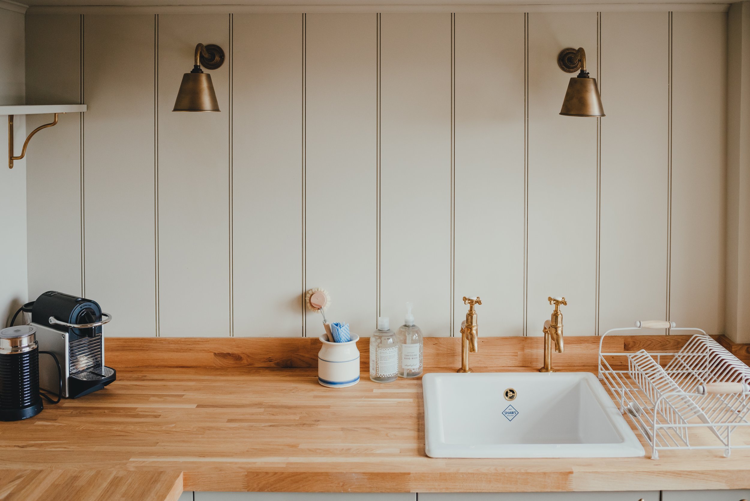
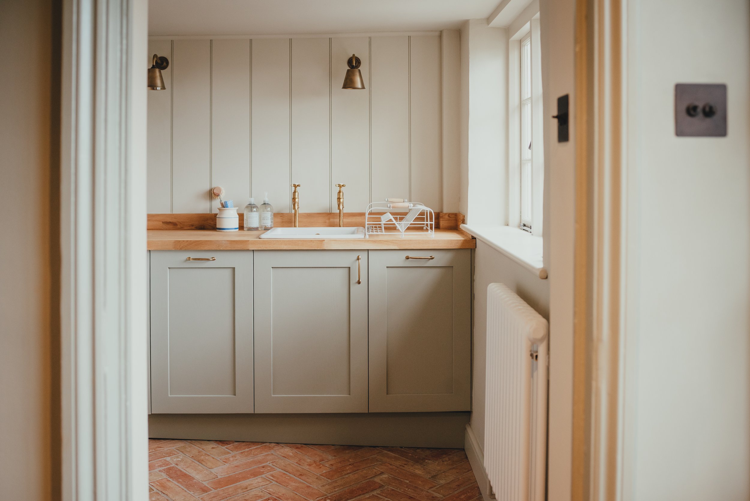
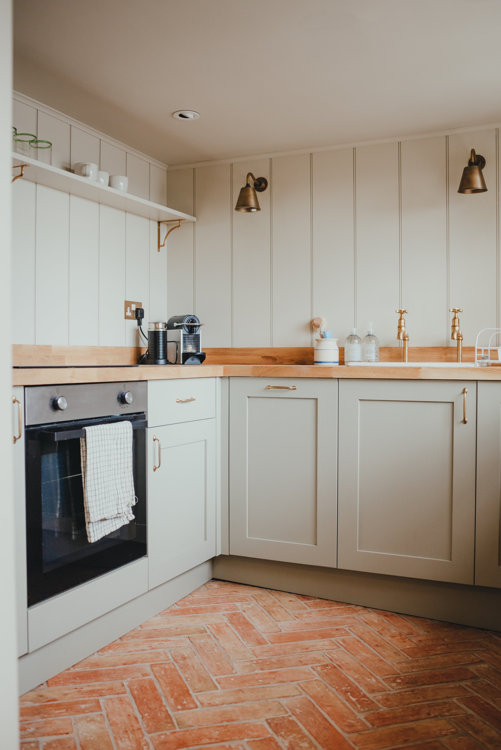
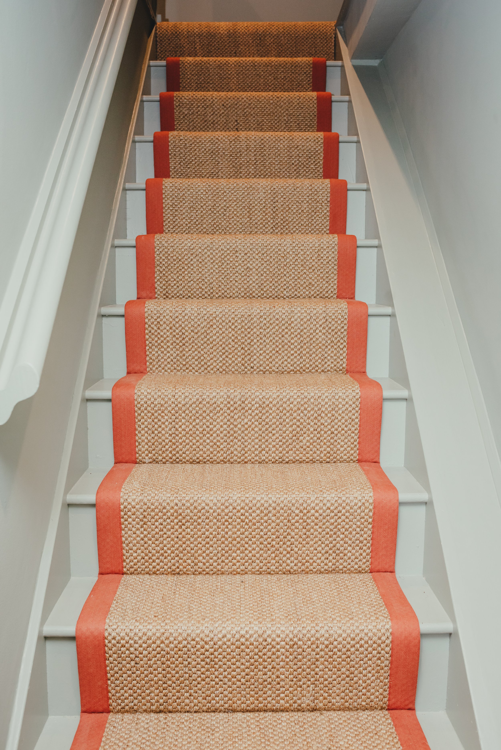
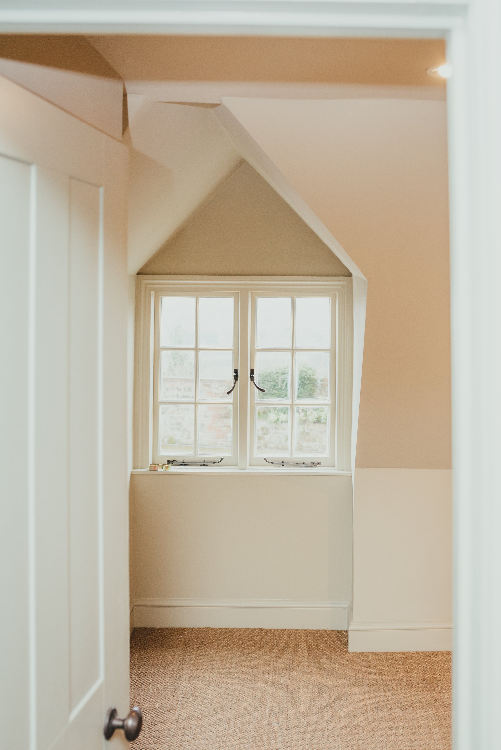

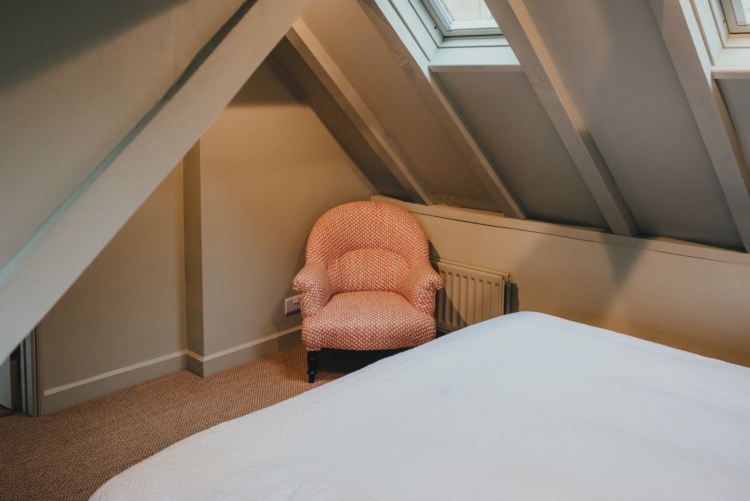
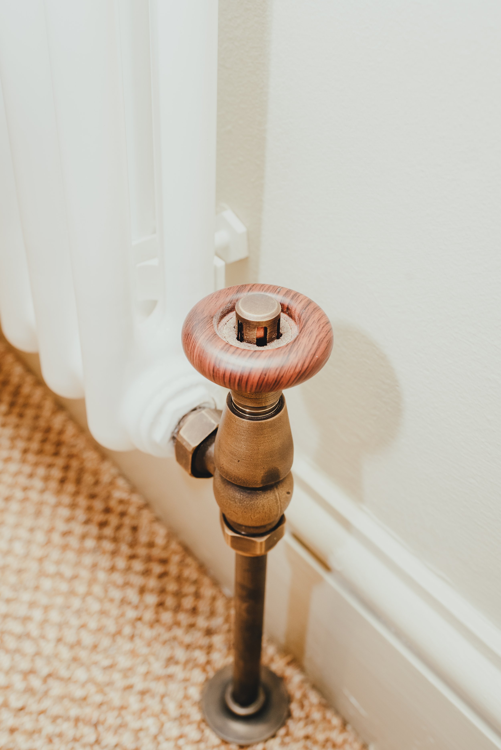
Car-port / Annexe
Up Marden
This Outbuilding was built from scratch and was dug into a high sided bank, requiring a well-considered drainage and tanking system, to prevent damp ingress to within the building. Carefully sourced reclaimed tiles and local field flint for the external façade to compliment the surrounding area.
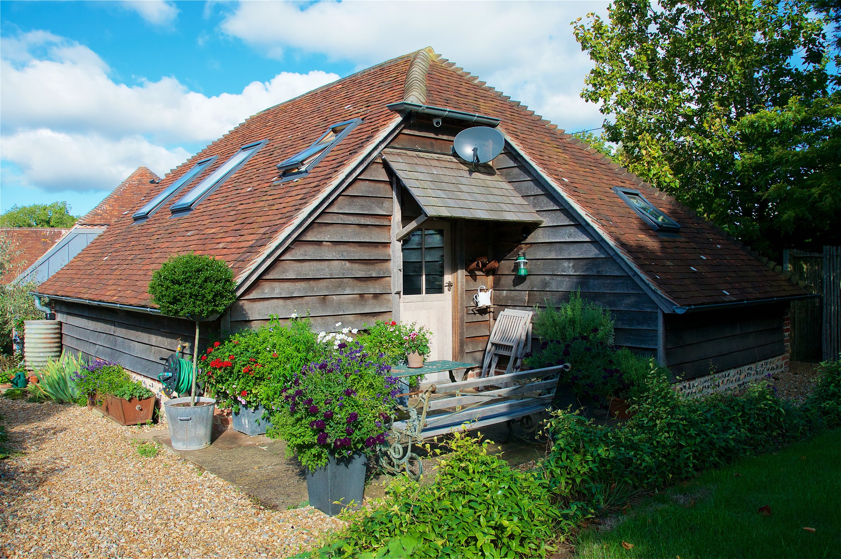
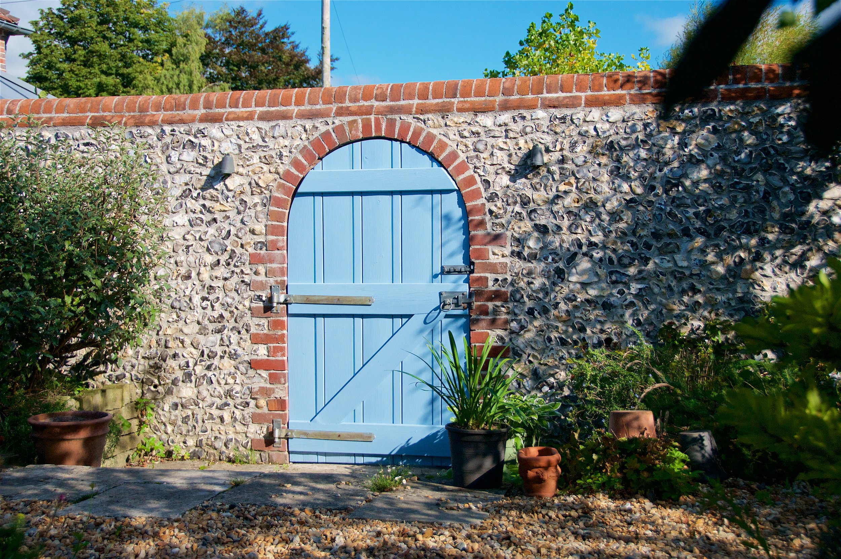
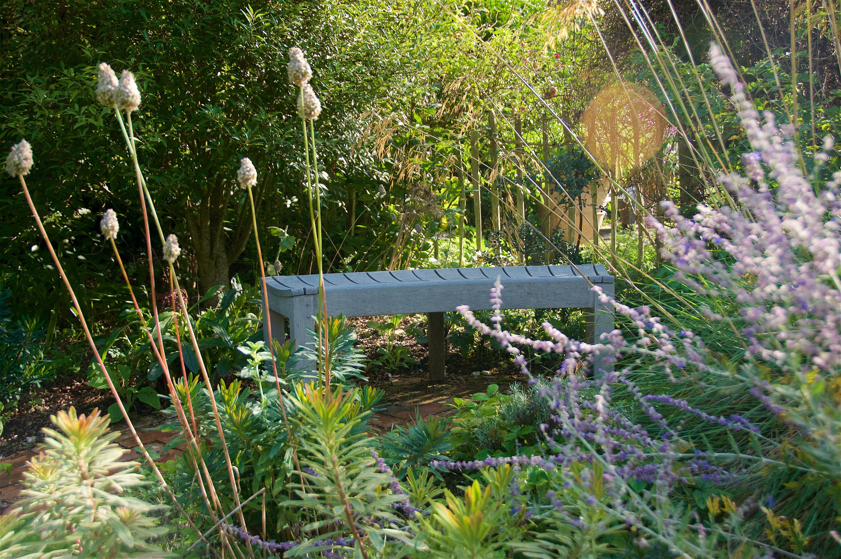
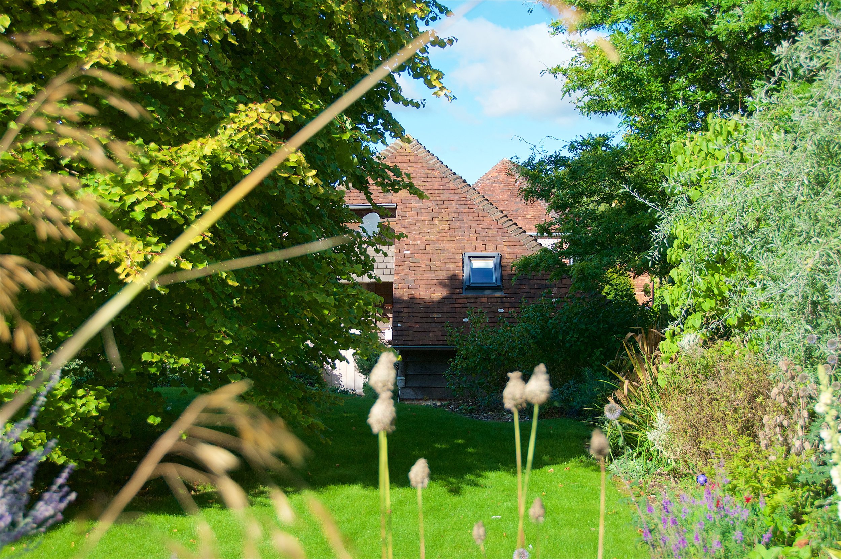
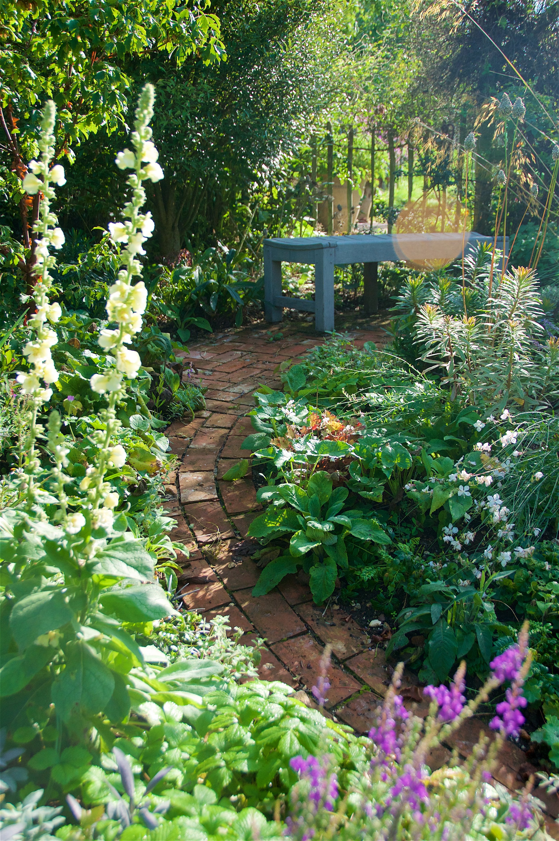
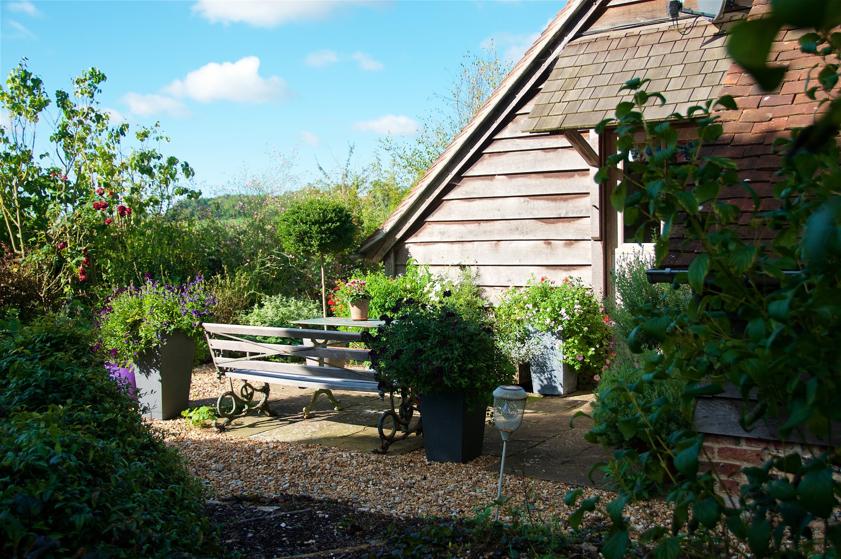
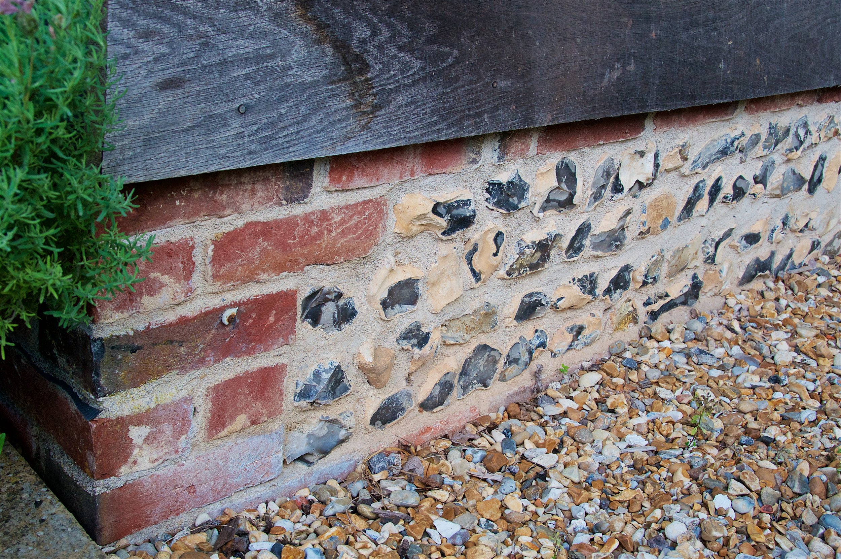
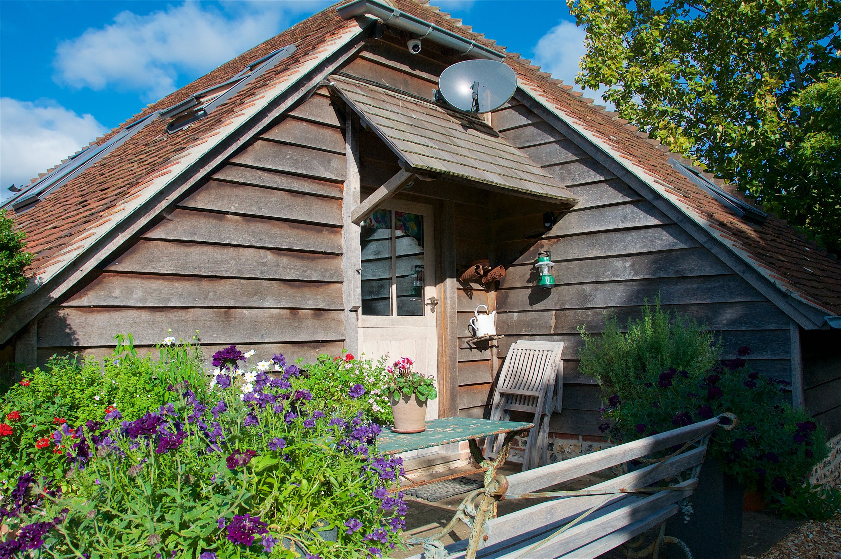
Kitchen Install
BEDHAMPTON
This Kitchen was originally two separate rooms, Kitchen and Dining room with wall separating the two. With a wall separating them we needed to support and install new steel work, demolish dividing wall, re-plastered, fit Kitchen and decorated to arrive at these finished results.

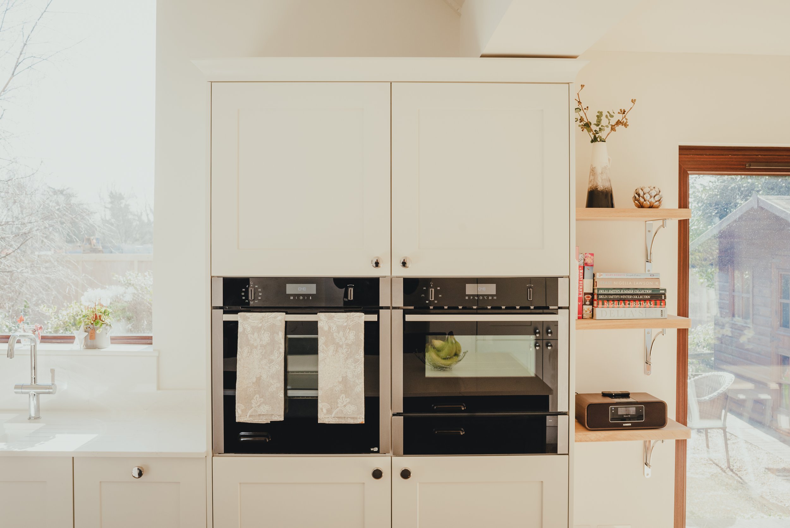
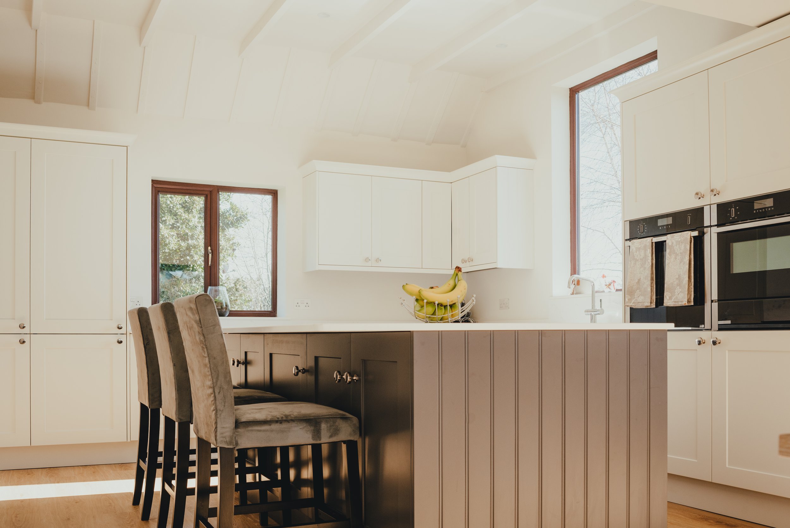
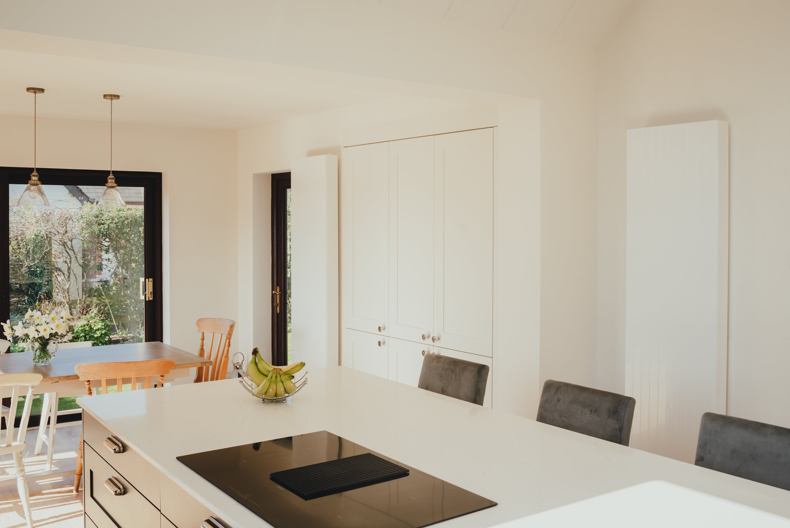
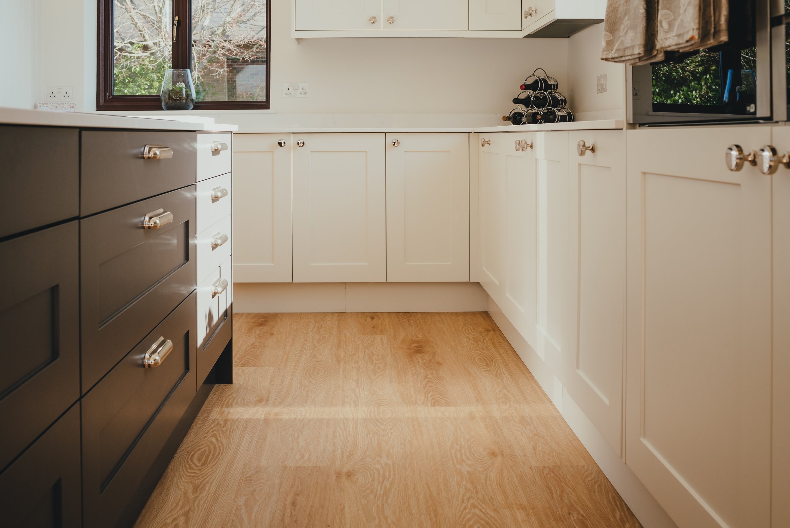
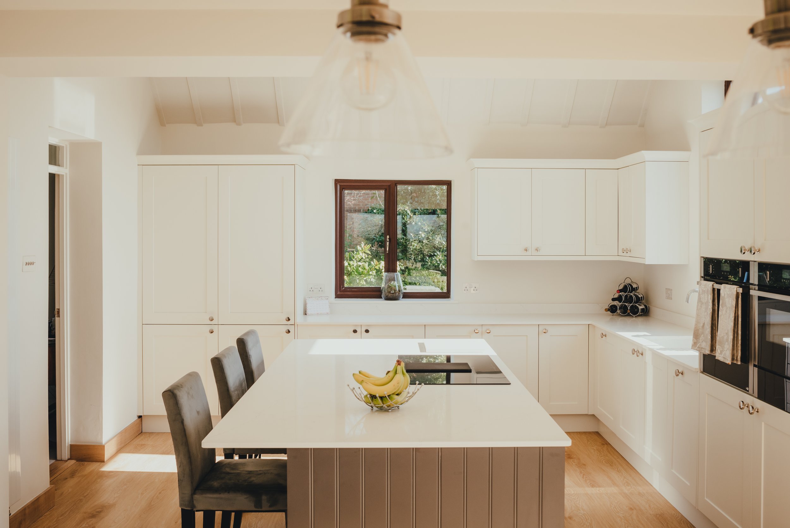
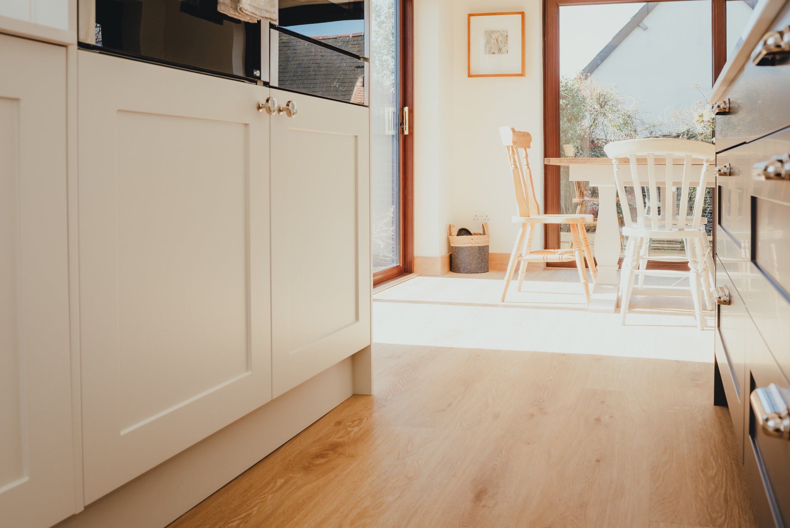
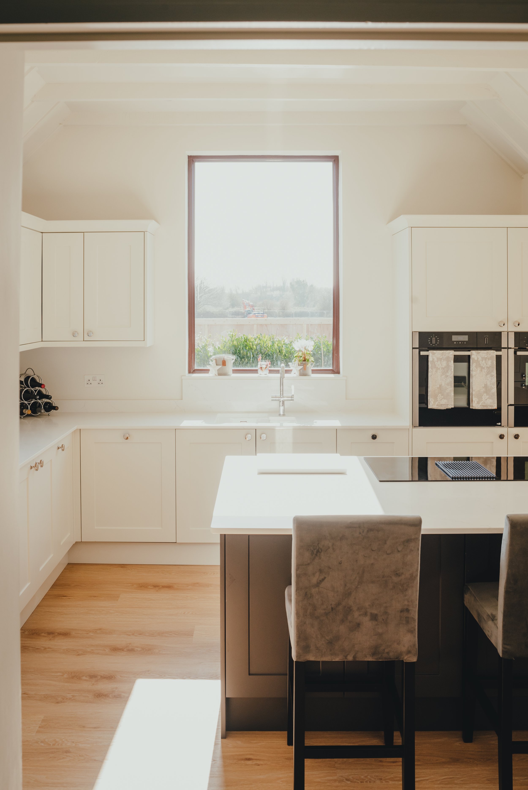
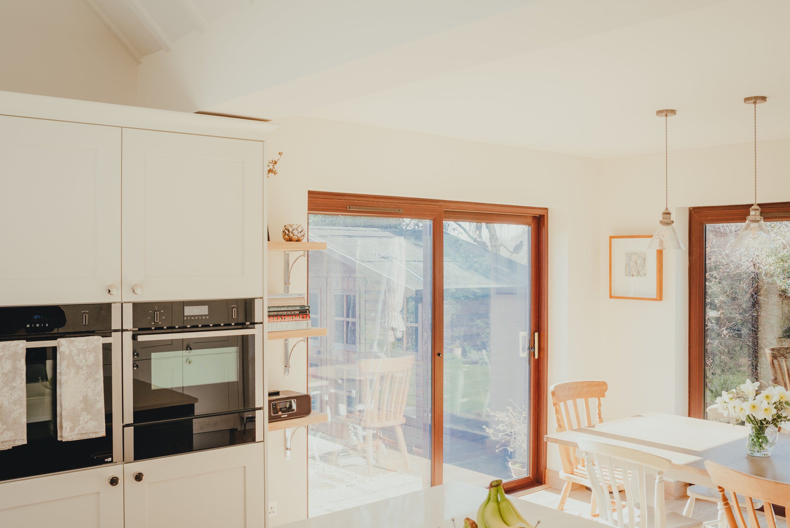
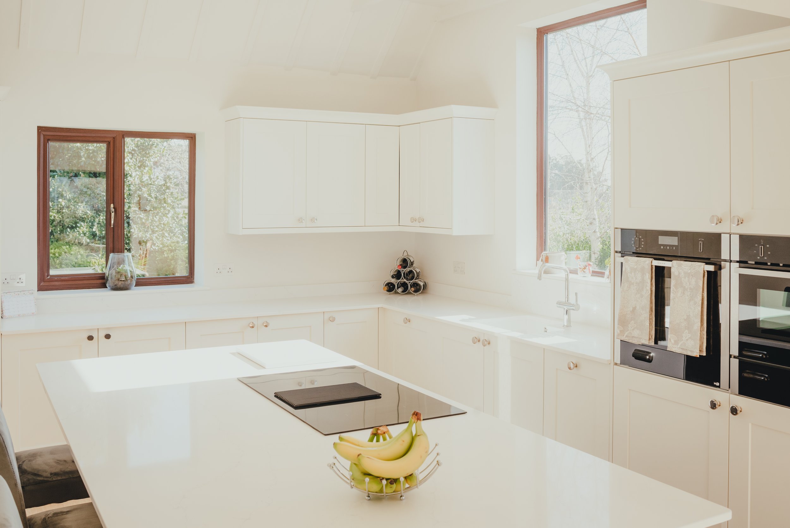
Structural Repairs to Semaphore Tower
WEST SUSSEX
This property was originally used during the Napoleonic wars as part of a Telegraph chain communication system, to enable the Admiralty in London to communicate with its naval ships in Portsmouth. It's location (on top of a hill) means it is very exposed and susceptible to the elements. After a period of review and research into why the building and its tower had these cracks, we concluded the verticals were caused through thermal movement and the horizontal cracks were caused by rusted and blown wall ties. The works consisted of isolating all existing wall ties and replacing with modern stainless-steel equivalents. Where any cracking appeared, we removed the existing render to expose and allow masonry beneath to dry out. We stitched and gauzed the cracks by fixing stainless steel spiral ties and expanding metal lathes, before re-rendering and decorating.

