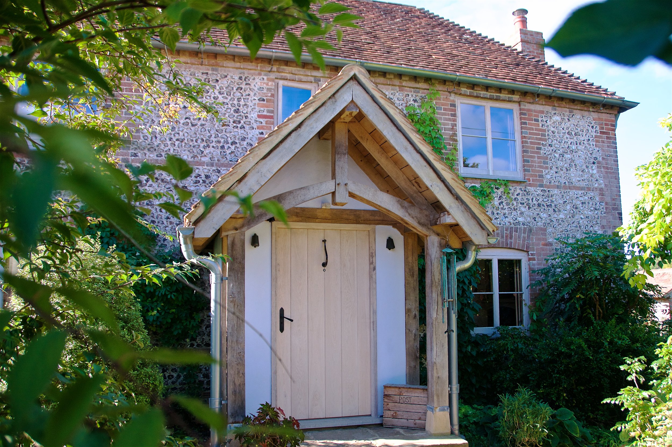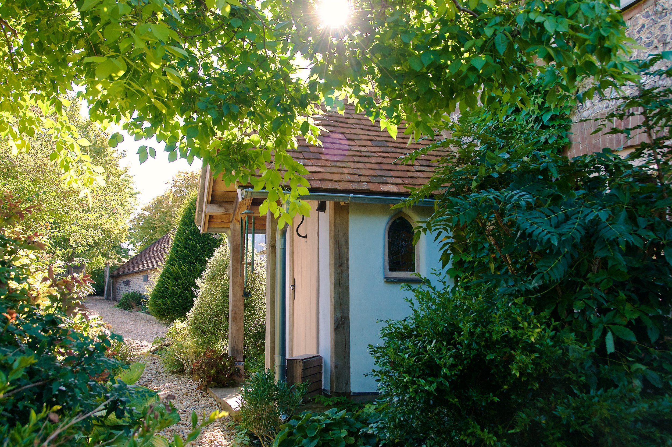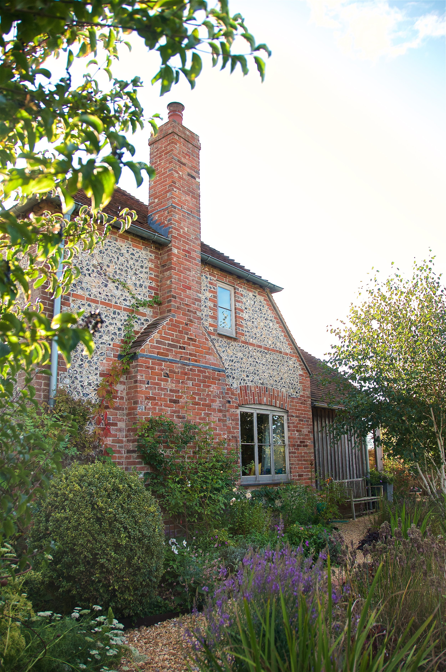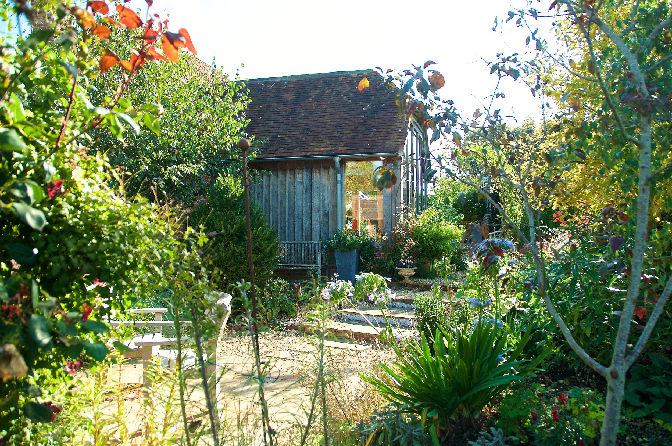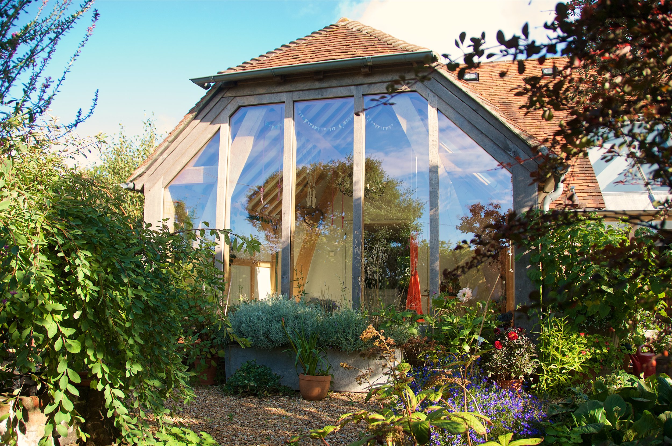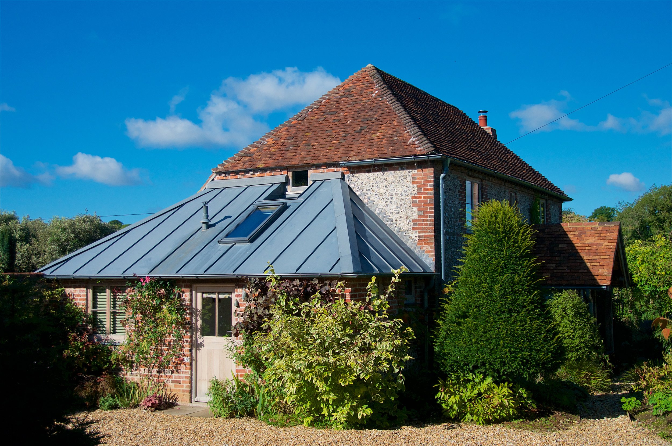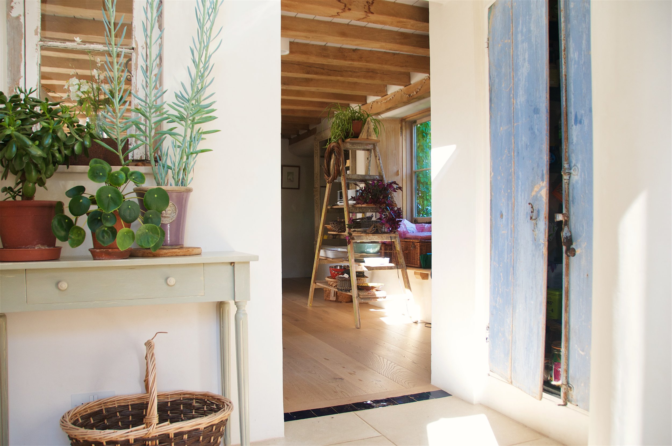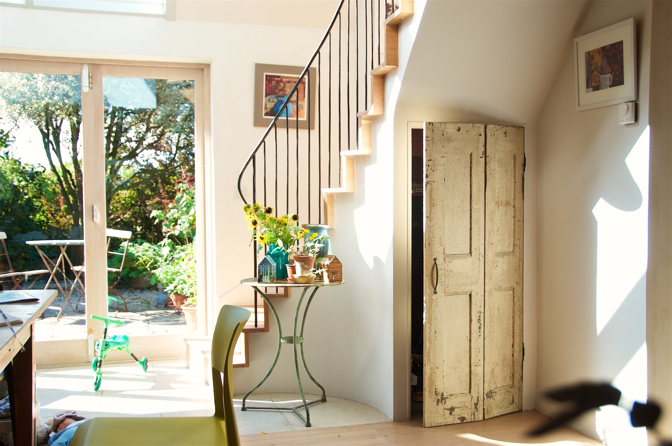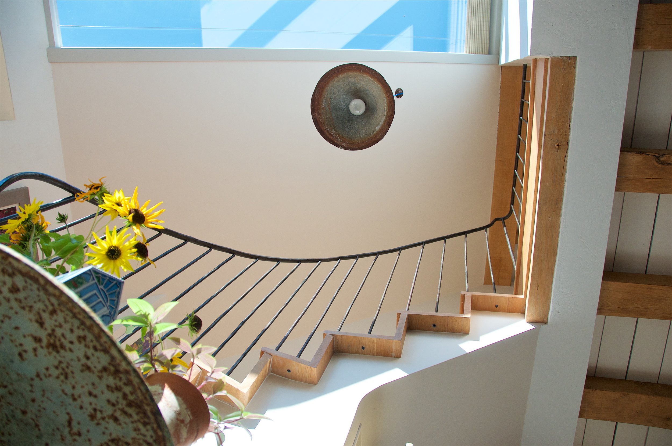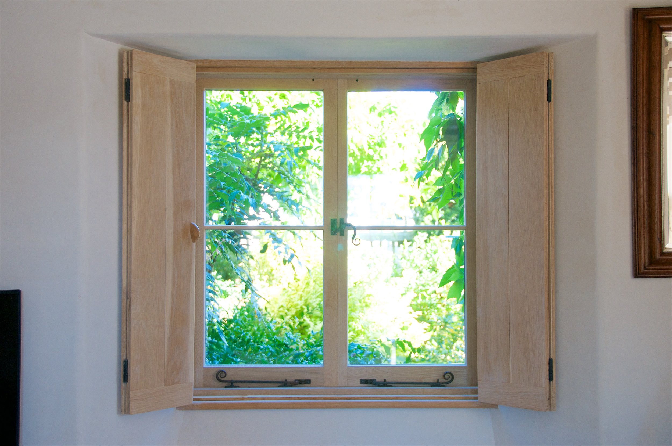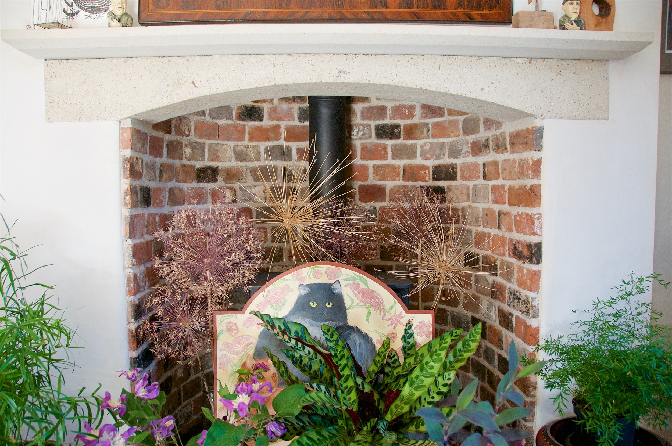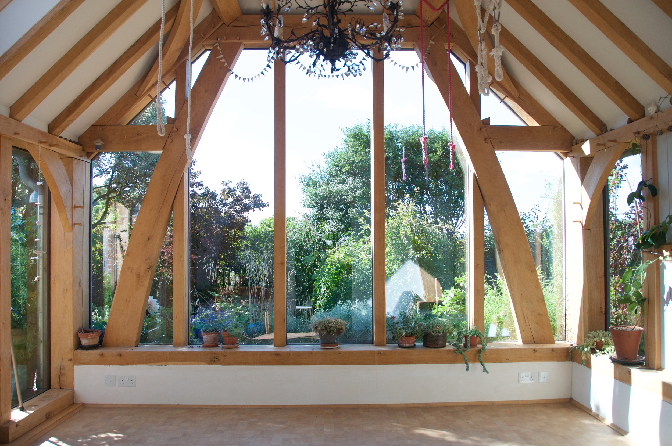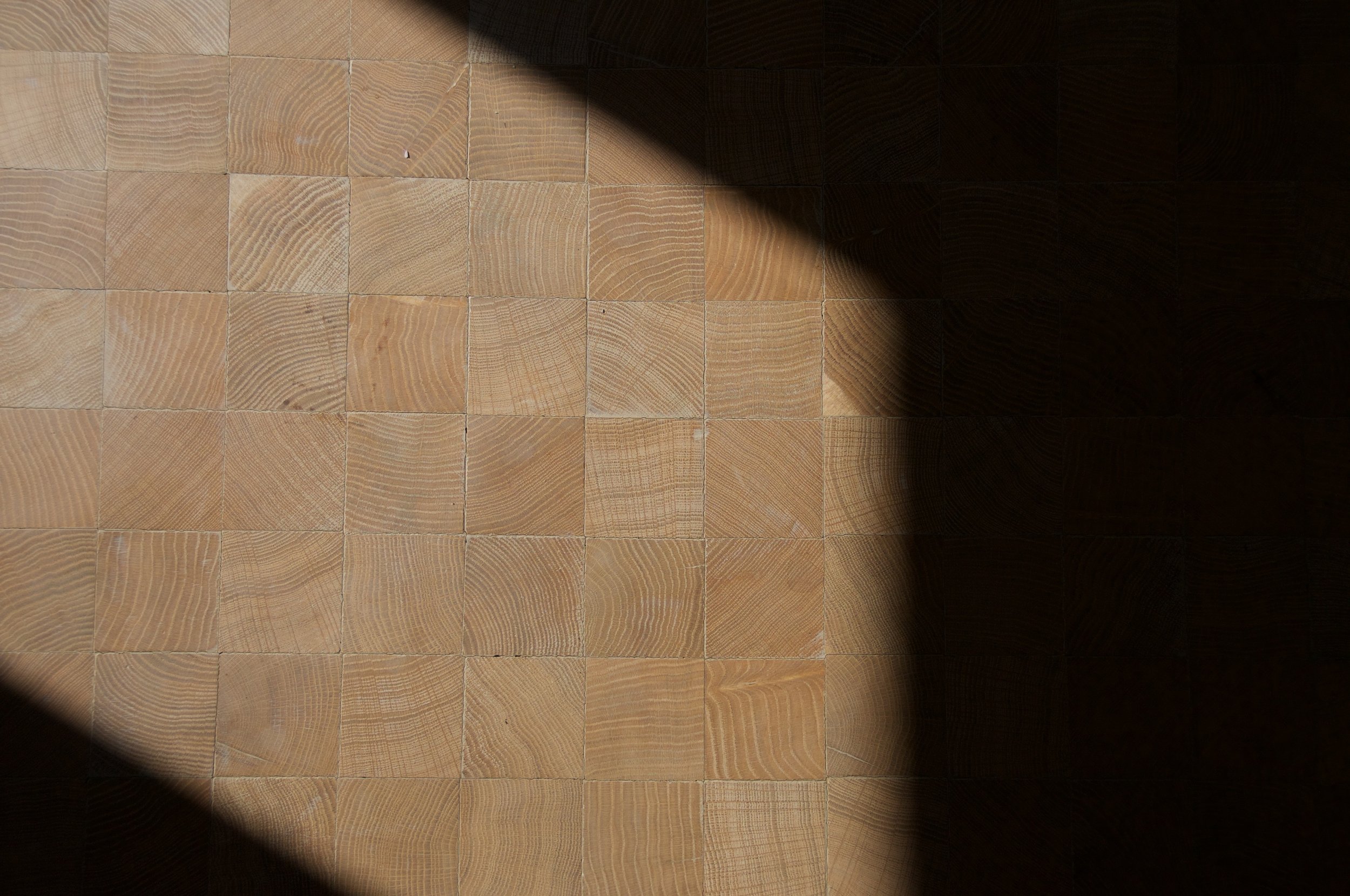We specialise in luxury and bespoke homes – high-end properties that combine traditional craftsmanship with modern construction standards. From new-build residences to the careful renewal and extension of period homes, each project is tailored to its setting and client, blending elegance, performance, and longevity. Whether creating something entirely new or enhancing the character of an existing property, we deliver homes that are distinctive, refined, and built to last.
Harbourfront Home
Bosham
This recently completed project involved the full refurbishment of a much-loved six-bedroom family home, cherished by the same family for over two decades. Over the years, the layout had evolved without a cohesive plan, creating a disjointed flow that no longer supported the family’s lifestyle. The property was in urgent need of modernisation – both structurally and spatially – to meet the demands of contemporary living. Working closely to realise the client’s vision, AIM carefully stripped the house back to its shell, carried out extensive repairs, and delivered the construction works required to create a series of light-filled, functional spaces. The result is a home that balances elegance with everyday practicality – a space that feels both refined and deeply liveable.
A defining moment in the transformation was the removal of two separate staircases, replaced with a single, sculptural central stair. Our team managed the complex structural alterations needed to achieve this striking feature, which now serves as a focal point and brings a sense of cohesion to the new interior. The clients are absolutely delighted with the outcome and are looking forward to enjoying the next chapter in a home that now reflects both their needs and aspirations.




















Large New-Build Extension and Refurbishment
Harting down
Large new-build extension and refurbishment of an existing dwelling into a stunning 5 Bedroom residence. Originally a modest bungalow overlooking the stunning. South Downs in need of TLC. Its oldest parts dated back to the 18th century, with key features akin to a Victorian school or chapel. AIM was awarded this project through a Tender process operating under a cost-plus agreement. The clients were conscious their scope wasn’t developed sufficiently to expect like-for-like fix cost tenders in return. Although there was a specification it lacked detail and so we immediately began the process of talking through and sourcing alternative materials to align with the clients’ vision. Following on from a little persuasion and a certain leap of faith on our client’s behalf, we convinced them they should be building their home from the very stone we were digging up from the excavations from their foundations. This approach not only honoured the traditional building techniques carried out by our forefathers, it provided ecological and economic benefits. With the project now completed, our clients and AIM couldn’t be prouder of the results.












Beach Front Property
East Wittering
These works involved the demolition and reconstruction of a three-bedroom house. Despite its modest size, this project encompassed all the complexities typical of a larger development. Challenges included a compact site, limited access, and intricate design elements. Although the overall footprint saw minimal change, the original structure was essentially demolished, reconstructed and completely reconfigured, retaining only two side walls. The clients took a keen interest in the interior design, and so adapting our processes and ways of working was key to ensuring suitable substructures and carcassing were thought through and designed in advance to accommodate a phased and evolving interior design process.

































Extensive Refurbishment of Existing Home with Triple Extension
West Sussex
Right from the first day I received the initial plans for this project, I was impressed by its intent. The client came to AIM via a referral and asked if the project was something we would be willing to work on exclusively for them, turning their vision of their family home from concept into a reality. This project was undertaken on a fixed price basis and scheduled to an ambitious 38 week programme. Needless to say, we are very proud of the product delivered.
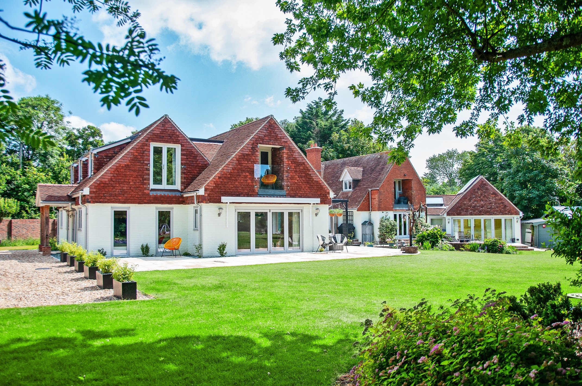
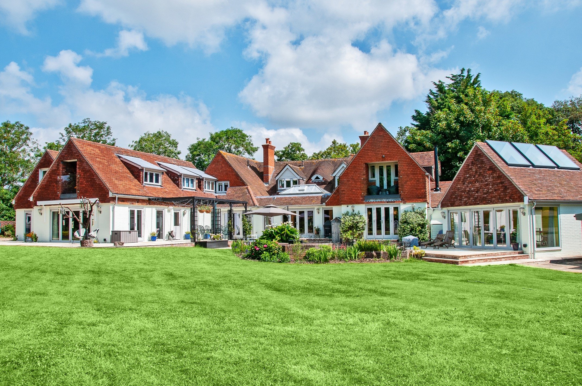
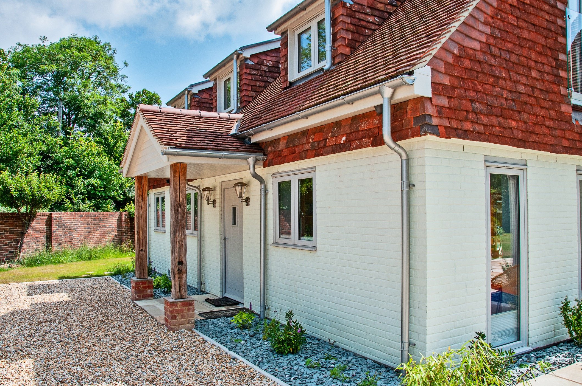
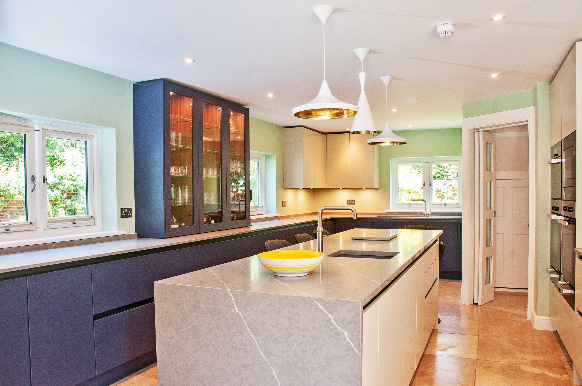
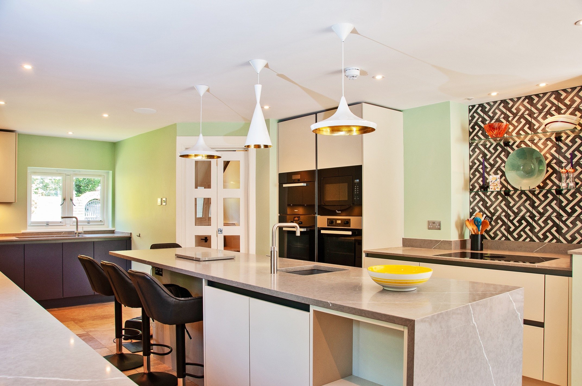
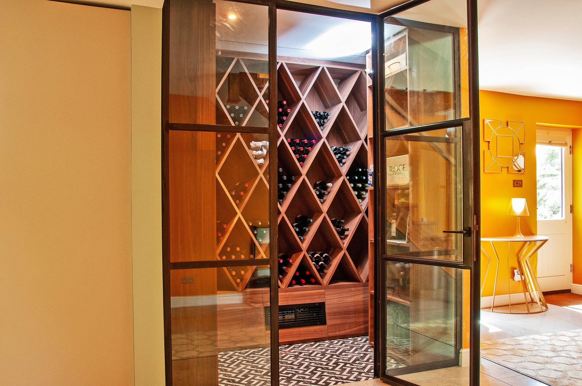
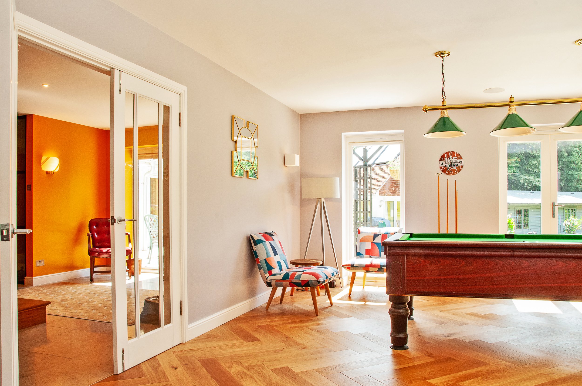
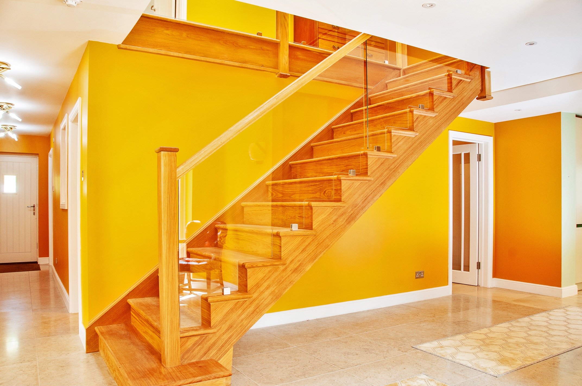
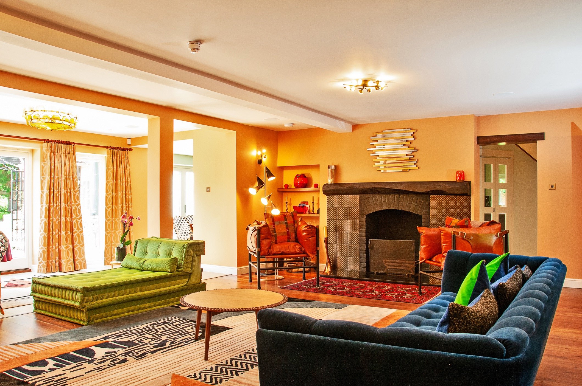
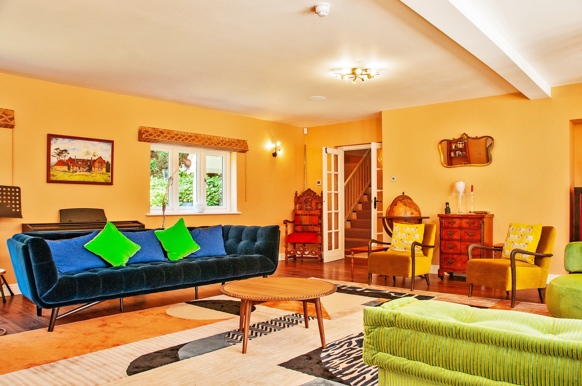
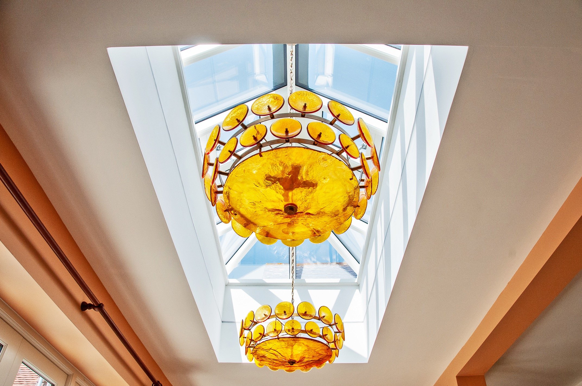
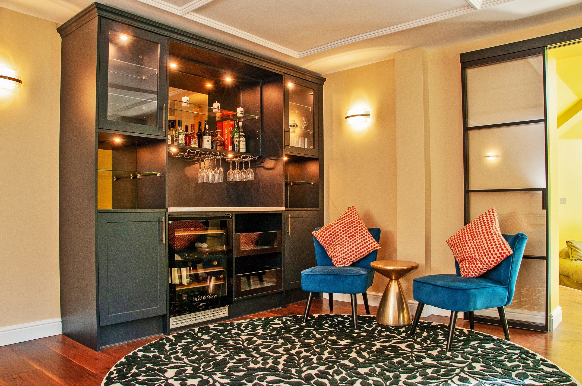
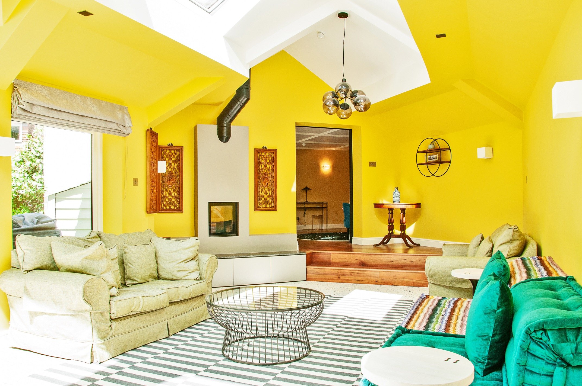
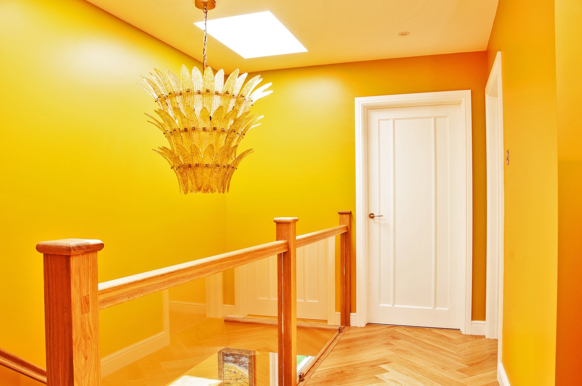
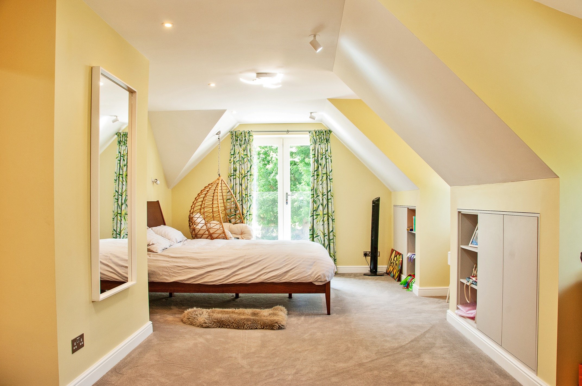
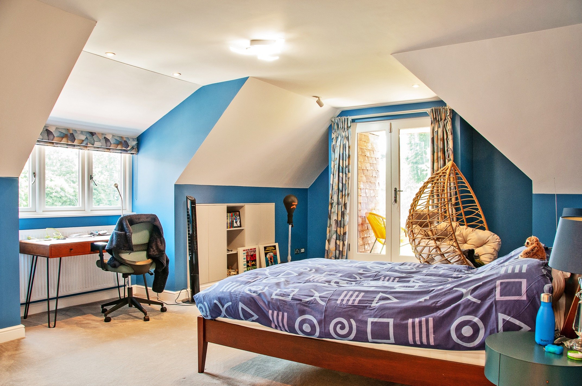
Victorian Vicarage
Madehurst
This project involved the large-scale refurbishment of a period property, restoring it to its original grandeur while sensitively updating it for modern living. AIM’s relationship with the clients began even before the purchase of this property, as we worked closely with them to provide guidance on condition assessments and preliminary budgets for two other properties prior to this acquisition. This early involvement allowed for close collaboration with their architect in developing the project’s scope and budget. The brief was to modernise the property while preserving its Victorian character. The project team included an architect, structural engineer, PQS, interior designer, and landscape designer, all working together towards a cohesive result. Managing over 400 drawing revisions and more than 70 architect’s sketches within a 12-month timeline presented a significant administrative challenge, requiring meticulous coordination to remain aligned with the evolving designs.


































Full House Refurbishment with Double Extension
Rowlands Castle
This project is one of our greatest accomplishments to date. Although we had a full set of architect's plans at the beginning of the project, we quickly realised after starting works on site, that the clients’ visions and intent for the project were not captured on the plans. Therefore, AIM quickly adapted our way of working and adopted a more Design & Build role, working closely with the client offering detailing and design solutions from start to finish. We had a number of challenges throughout, from two unexpected wells under the property; Radon Gas in the ground requiring additional protection to the property; surrounding land and fields falling towards the house requiring particular care and consideration to the landscaping, and drainage design ensuring all surface and ground water was diverted away from the property.
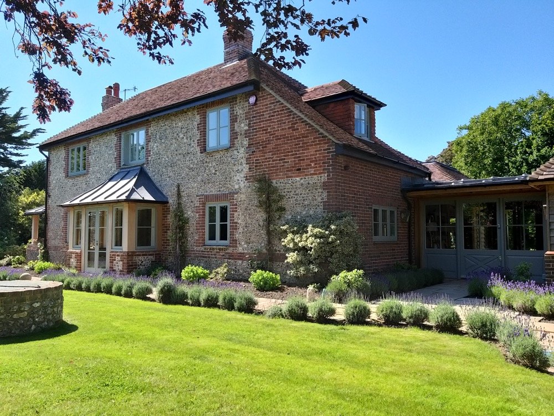
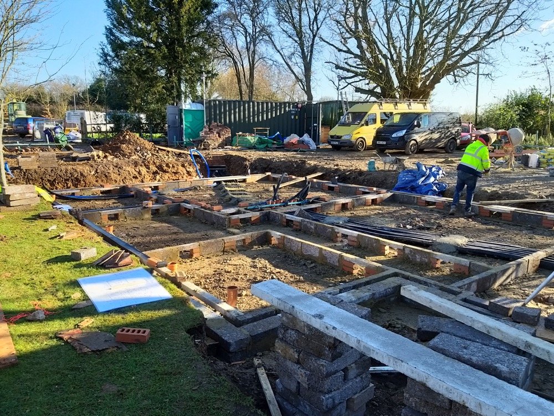
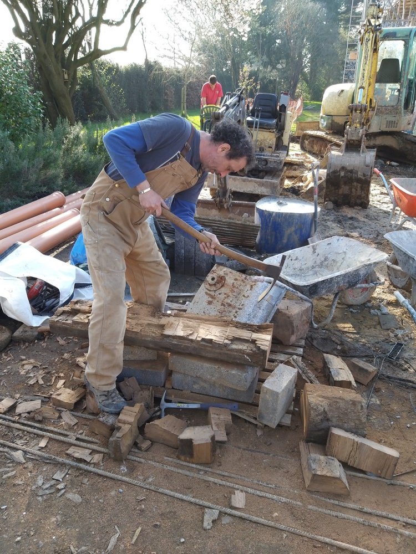
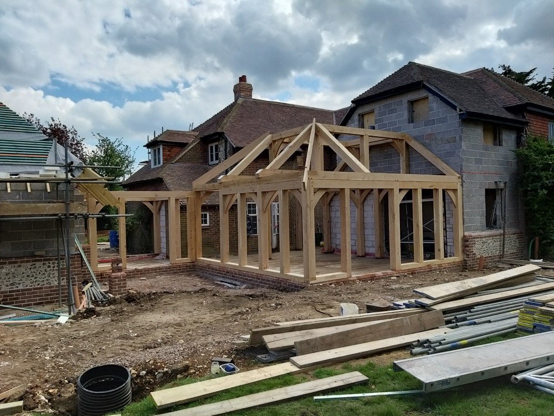
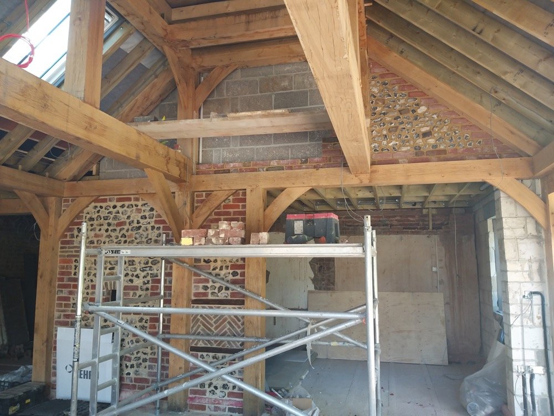
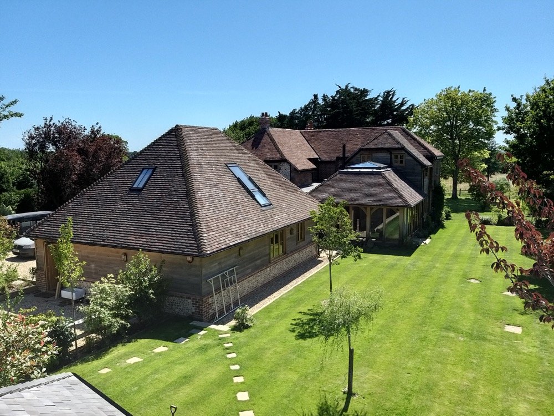
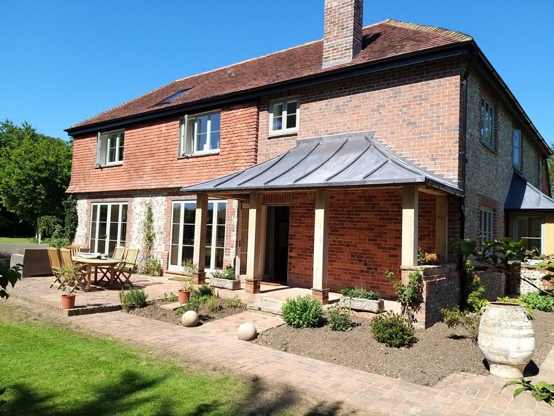
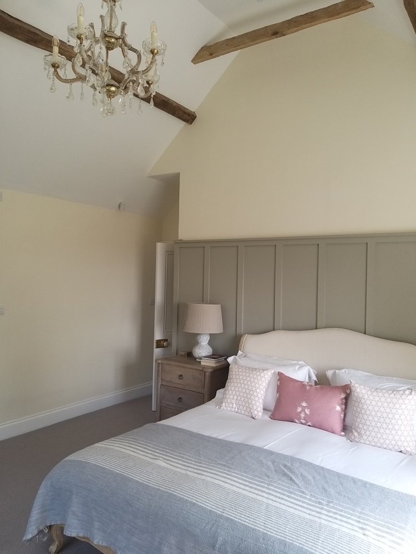
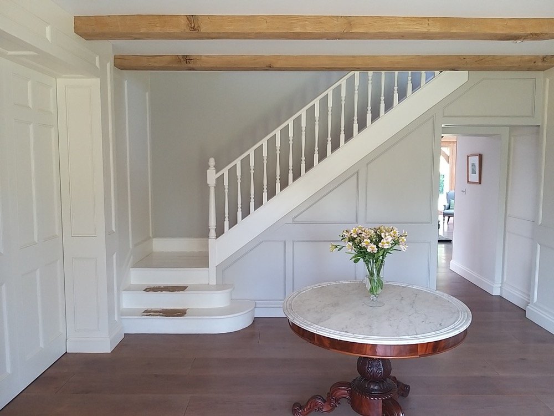
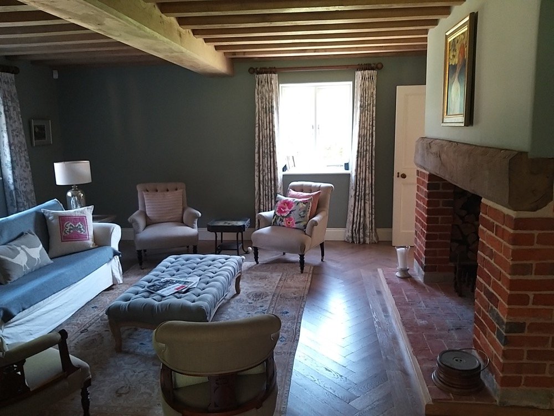
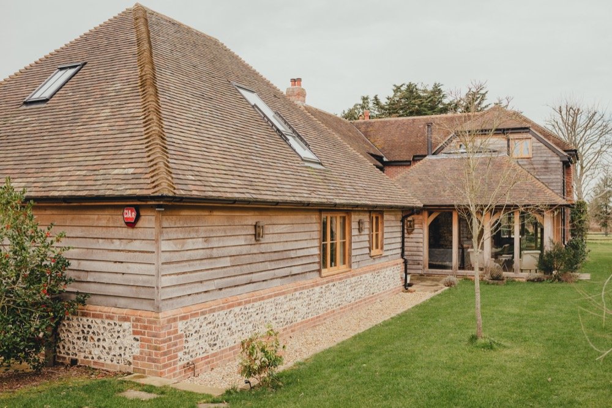
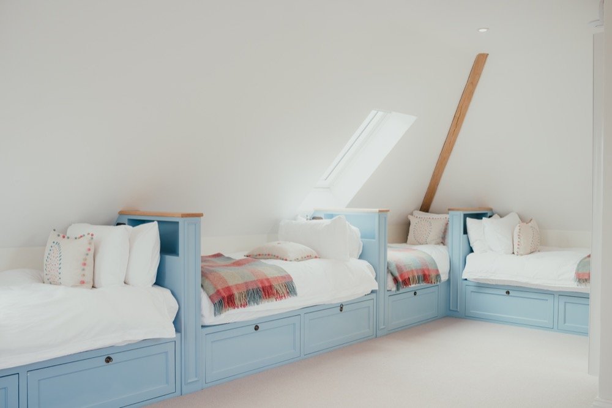
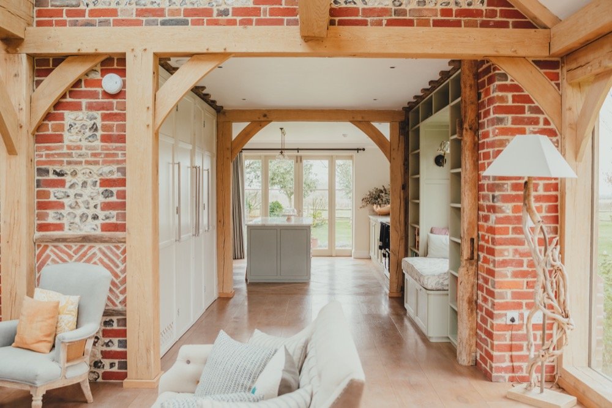
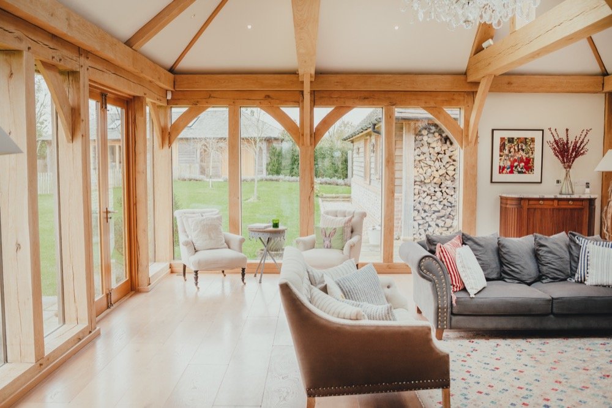
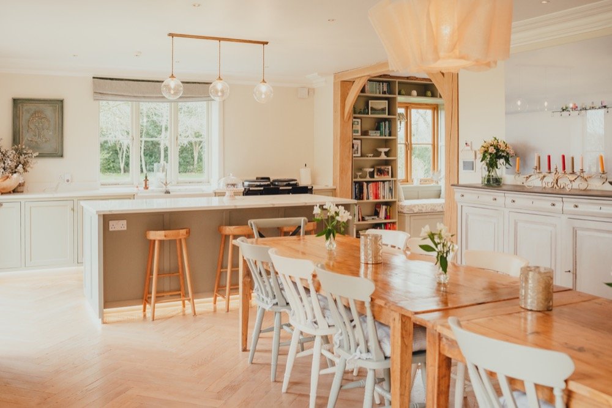
Iron Stone & Oak Framed Extension
Minstead
Single Story extension to Barn Conversion. The extension comprised of Dwarf walls built from local Iron Stone (type of sandstone) and lime mortar to match the existing walls to the barn. The walls and roof were a traditional cut and pitched timber oak frame, finished and clad with Oak feather edged boarding. The roof finished with reclaimed handmade clay peg tile.
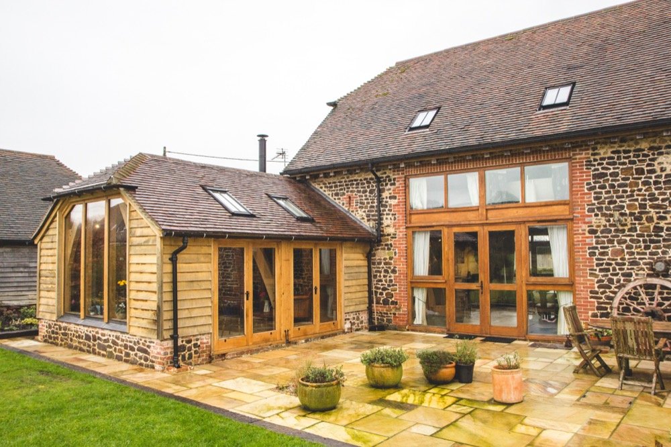
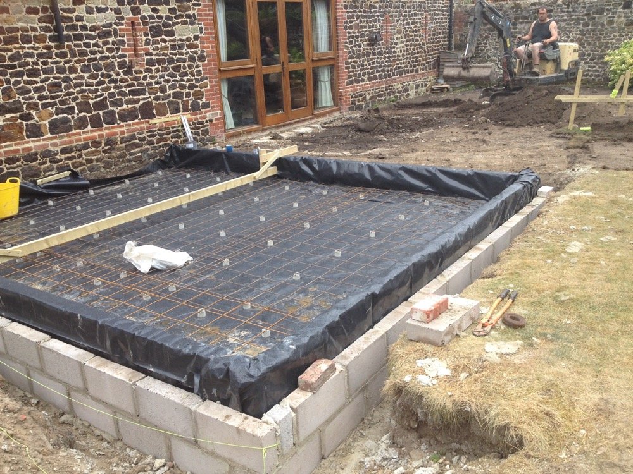
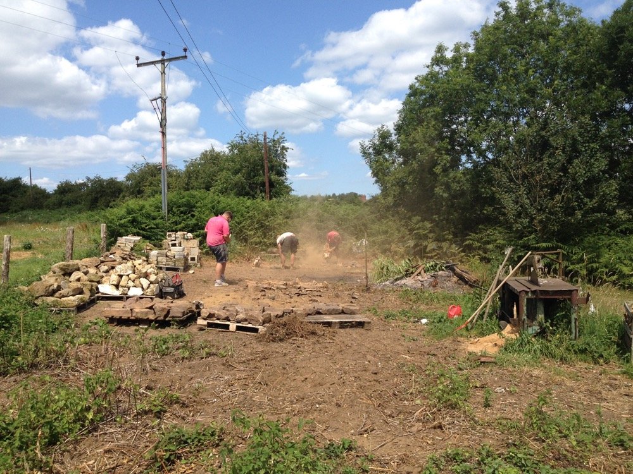
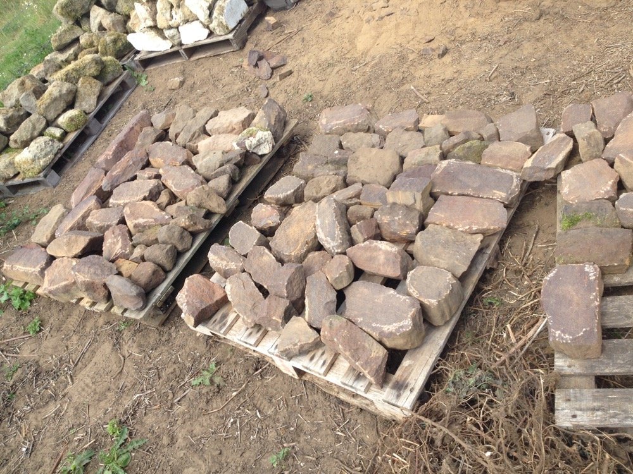
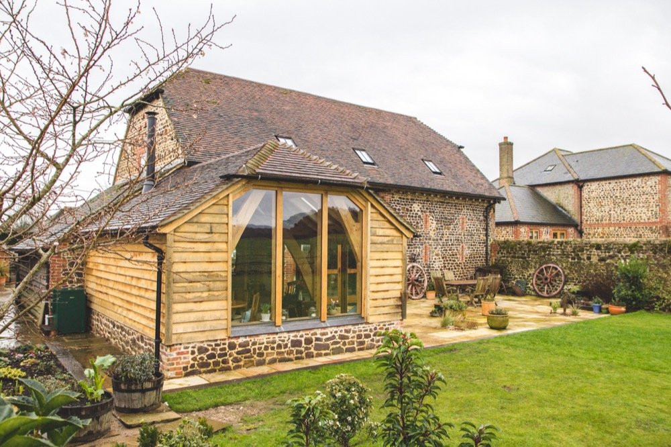
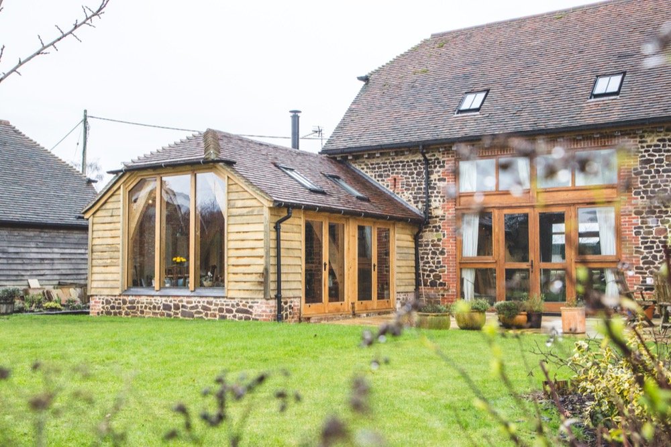
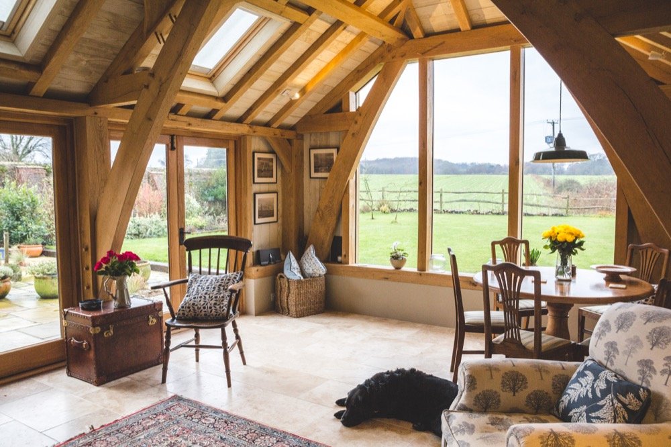
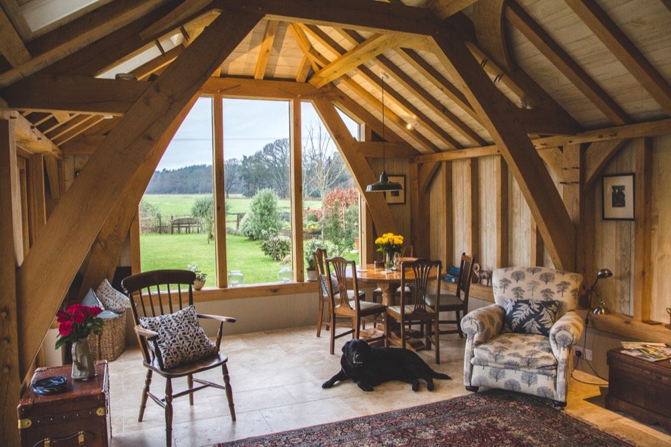
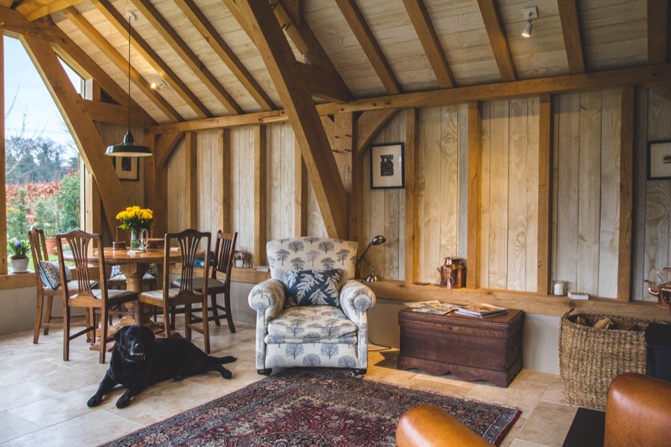
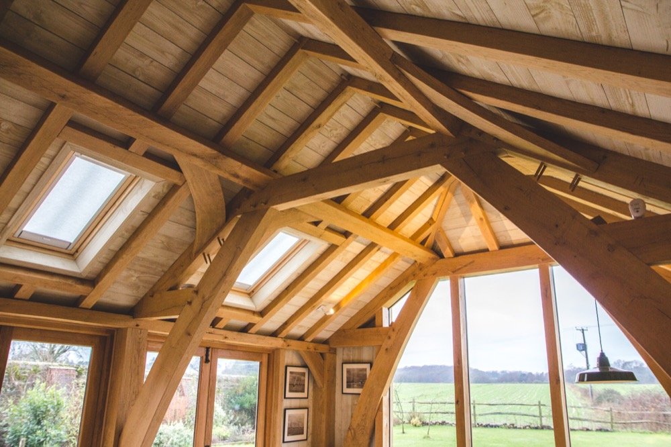
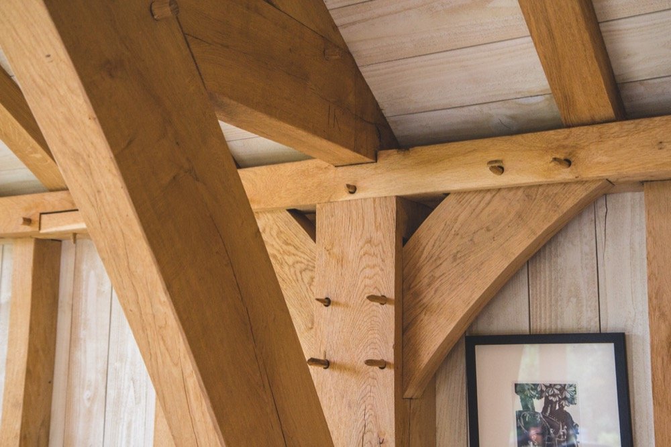
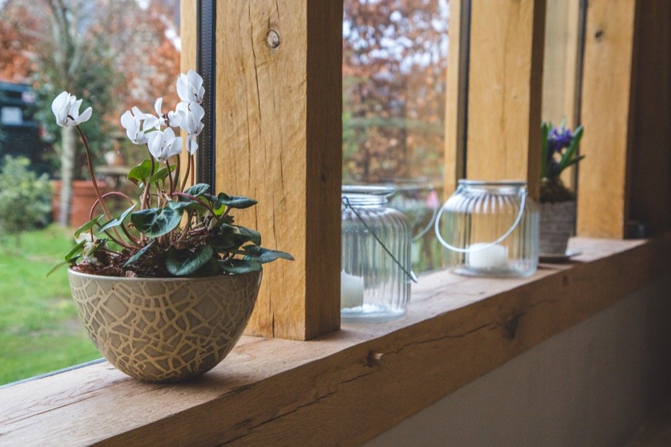
Grade II Listed Cottage
Rowlands Castle
This listed cottage near Rowlands Castle had bundles of character and charm. We were commissioned to build the double storey side extension and refurbish the existing part of the cottage. The challenge was ensuring the new extension would blend in and compliment the original building. Significant time was spent scouring reclamation yards to match the red-bricks, roof tiles and slates. External materials used were largely reclaimed using lime mortar and lime render. Internally, we retained the original feel of the property using traditional plasters allowing us to recreate the desired contours and texture to the wall finishes. All corners and reveals were finished and rounded by hand, without modern angle beads.
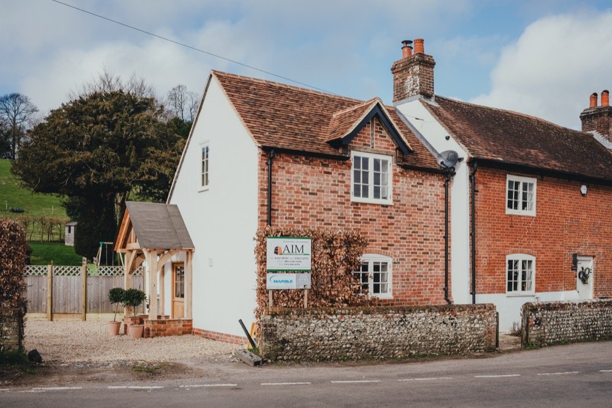
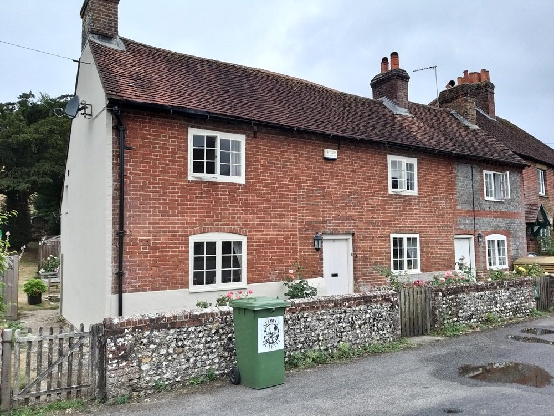
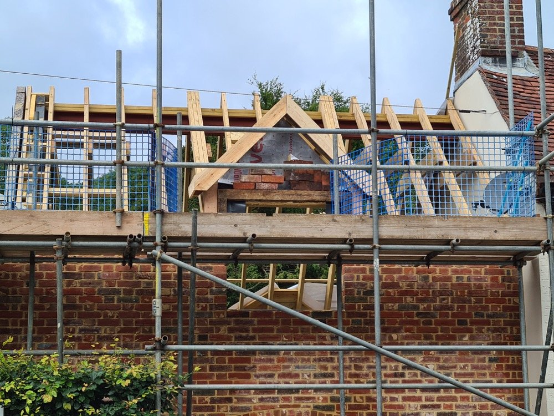
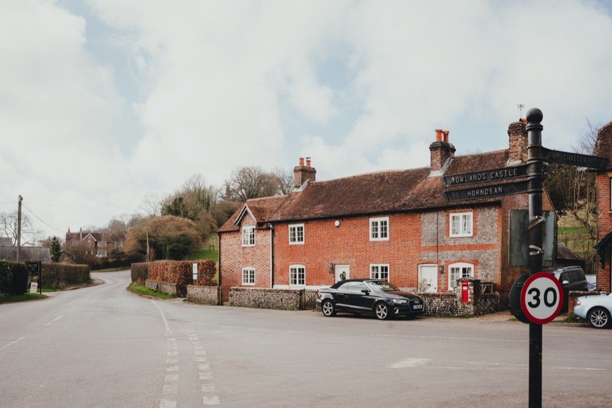
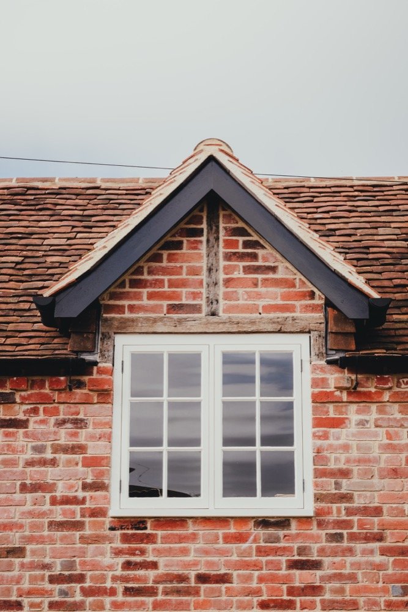
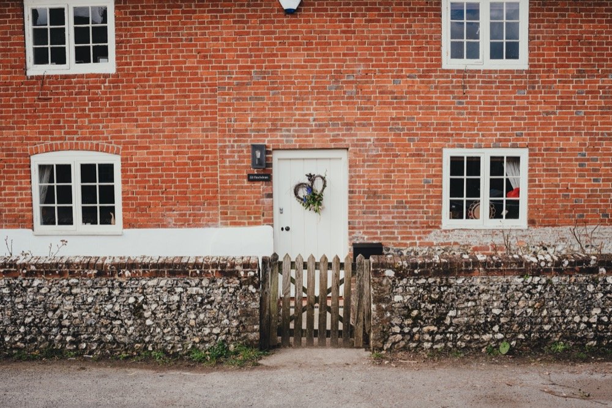
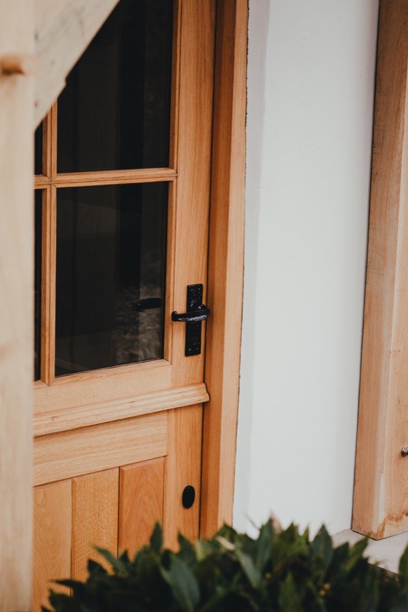
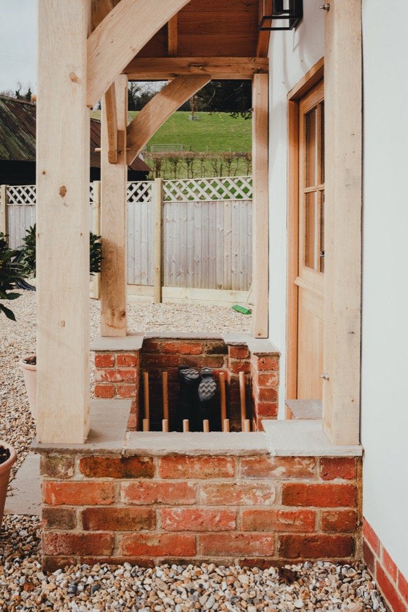
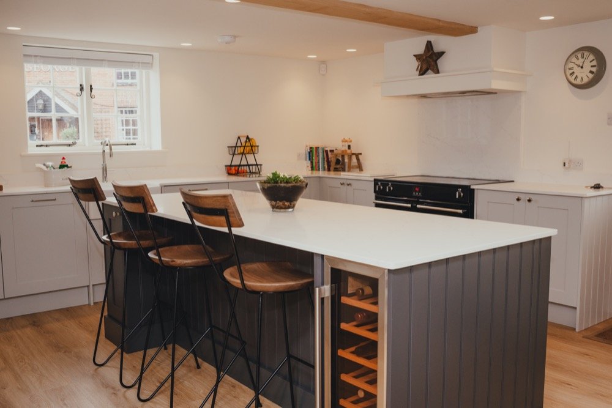
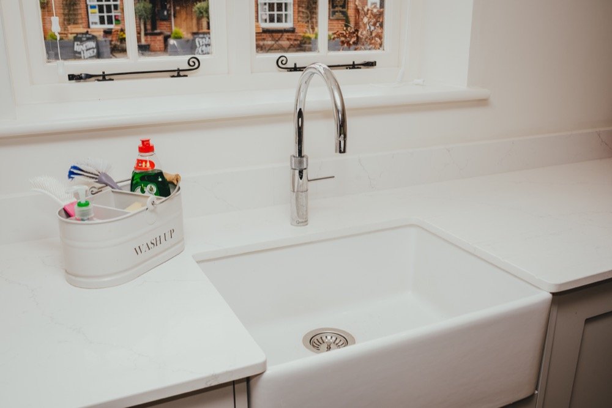
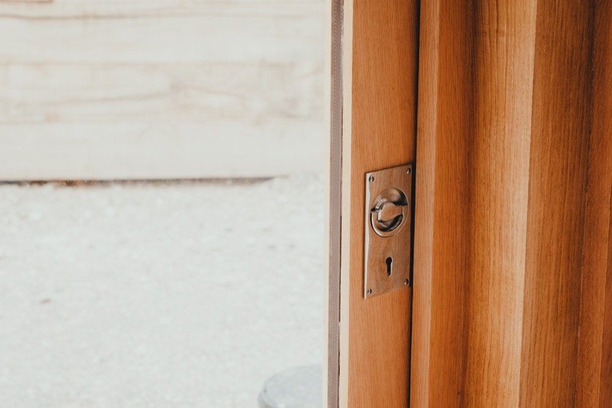
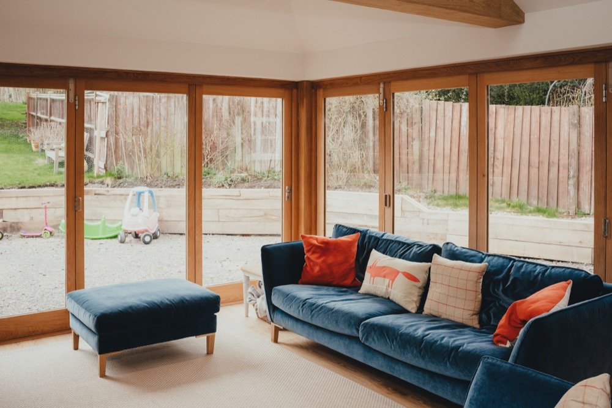
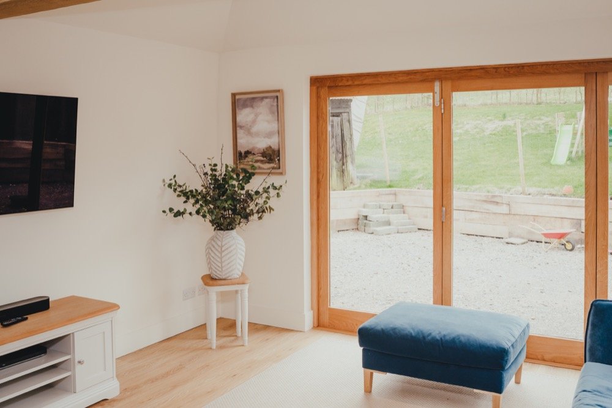
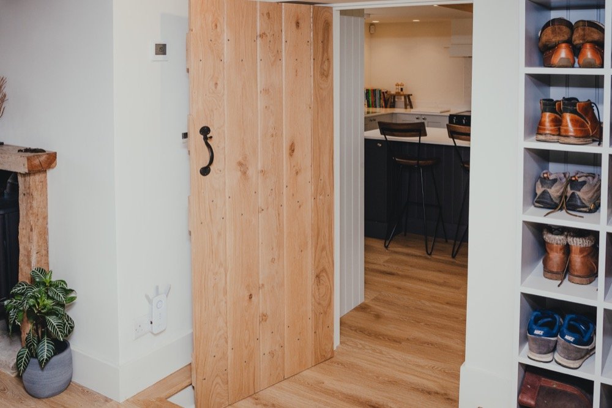
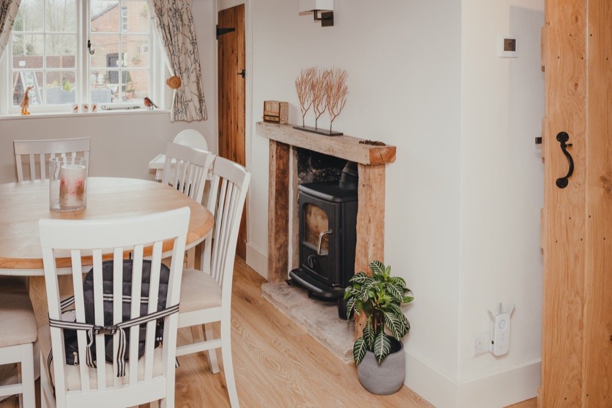
18th C. Grade II Listed Sandstone Cottage
Fernhurst
This dear and very delicate Grade II property was in desperate need of restoration in order to preserve many of the original features including a bread oven, large open fire place and exposed timbers. The property was also in desperate need of modernisation which included central heating, drainage and damp suppression. The foundations were almost non-existent and in order to install a wet underfloor heating system, the entire cottage required underpinning. Wet and dense clay ground conditions required extra consideration to ensure free draining. All of the sandstone used on the new extensions was sourced from a local farmers quarry and hand-dressed on site.
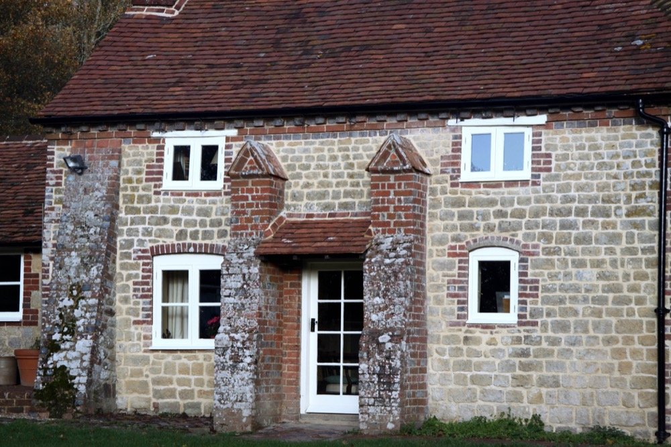
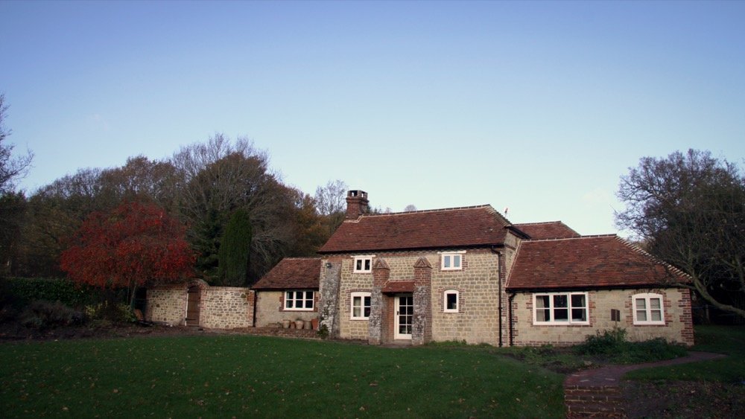
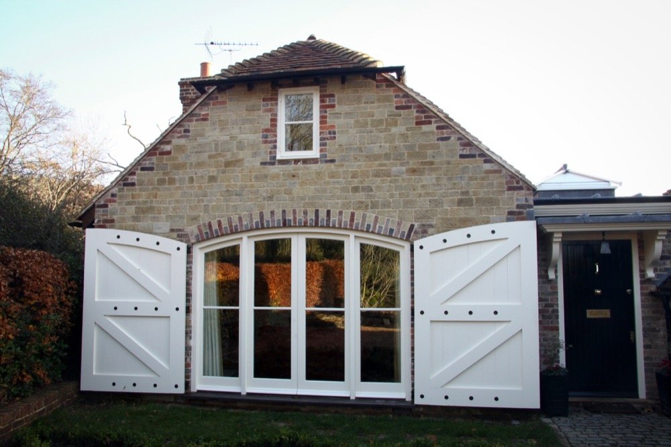
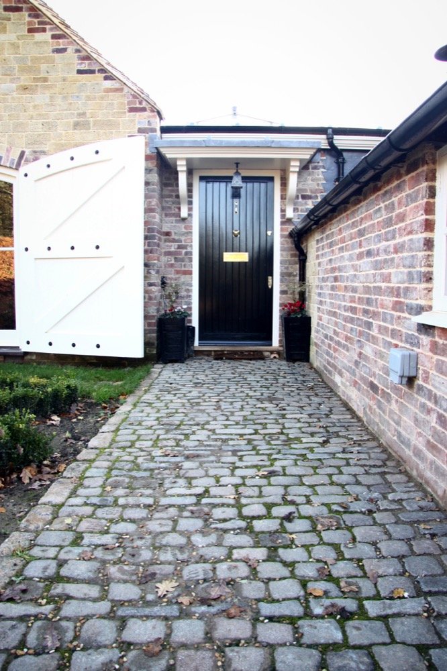
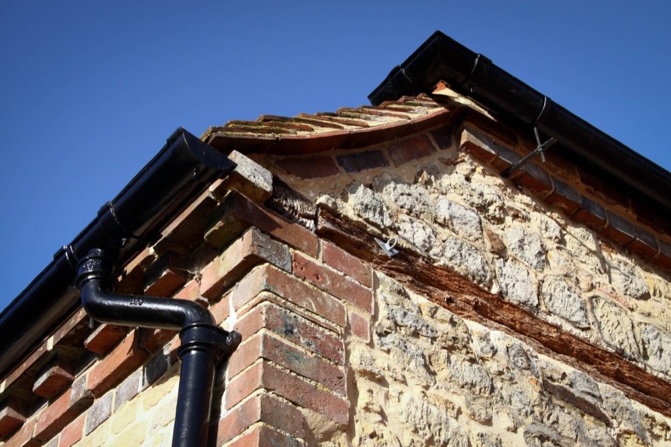
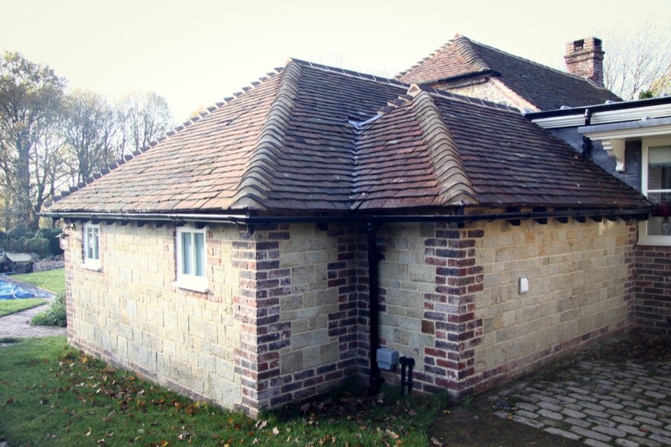
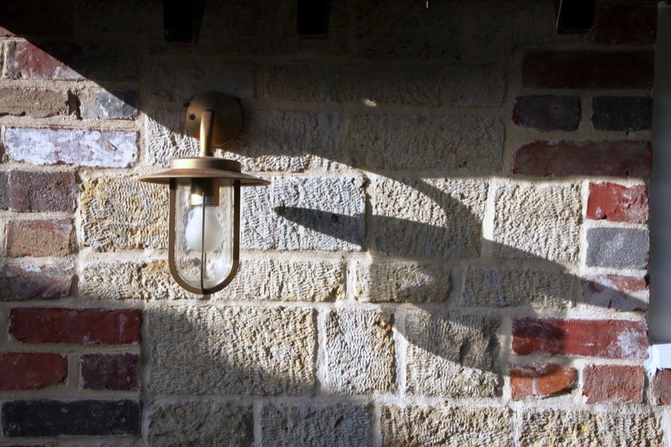
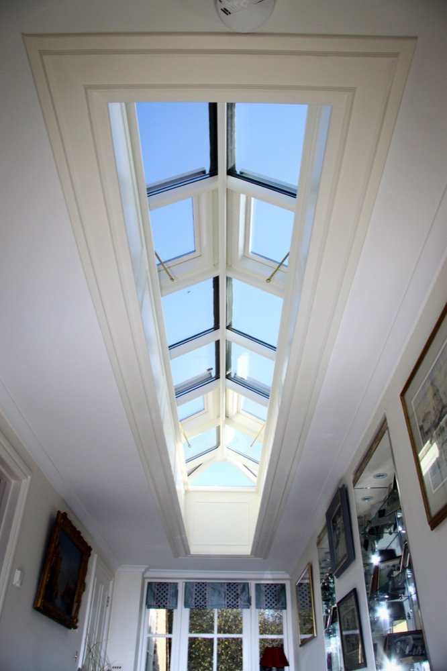
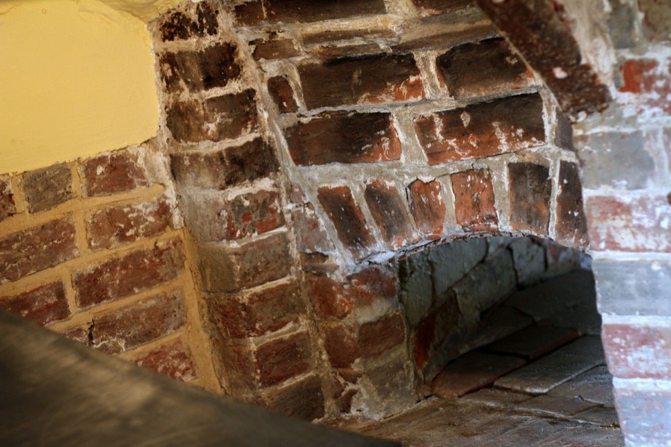
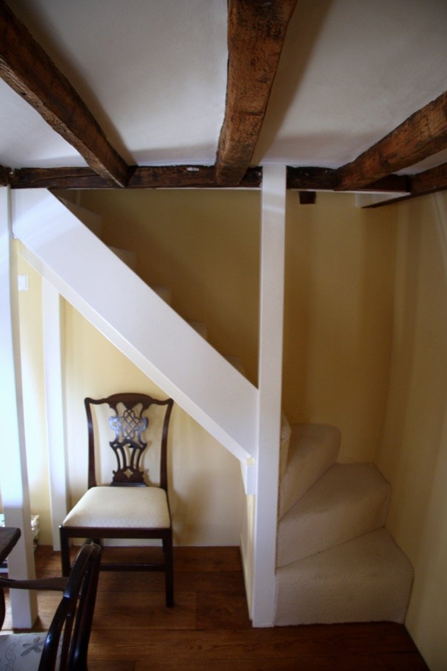
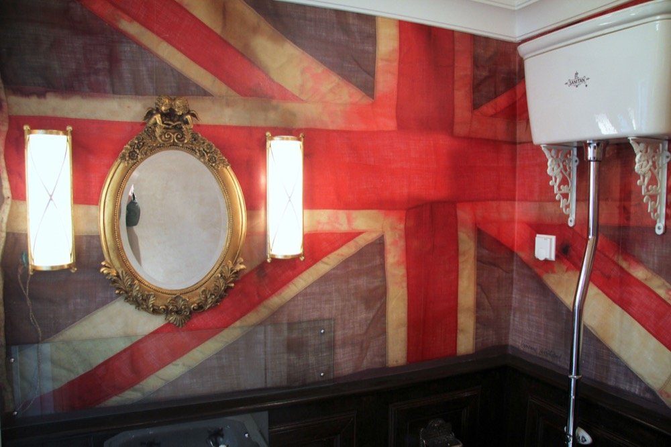
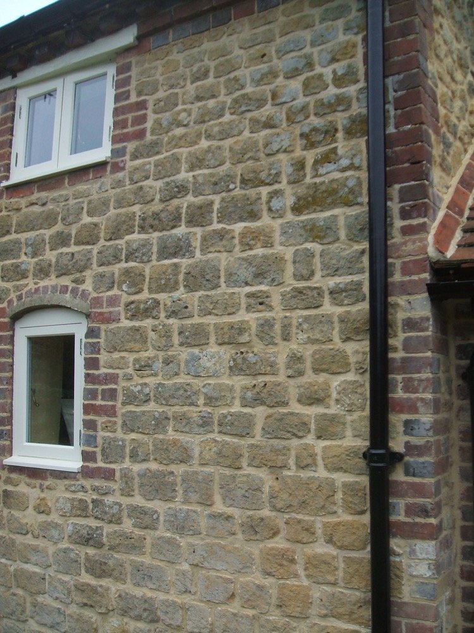
Court Cottage
West Marden
Court Cottage was very tired and long overdue some TLC. The client had a vision to bring it into the 21st century. The entire building was stripped out to the bare bones, the walls had large cracks that needed structural tying and stitching, and there was damp in the walls and ceilings. An environmentally friendly Air Source central heating system was installed.


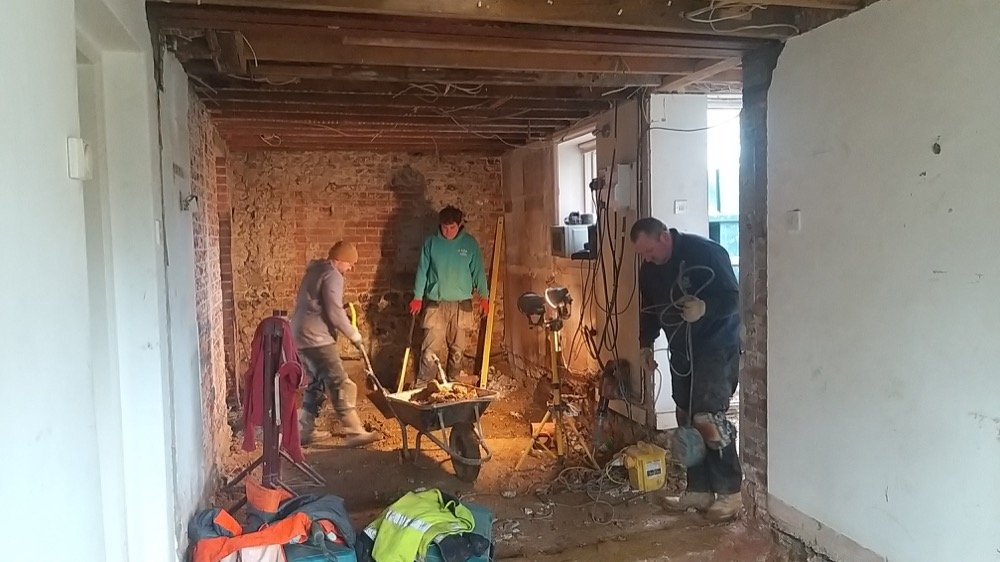





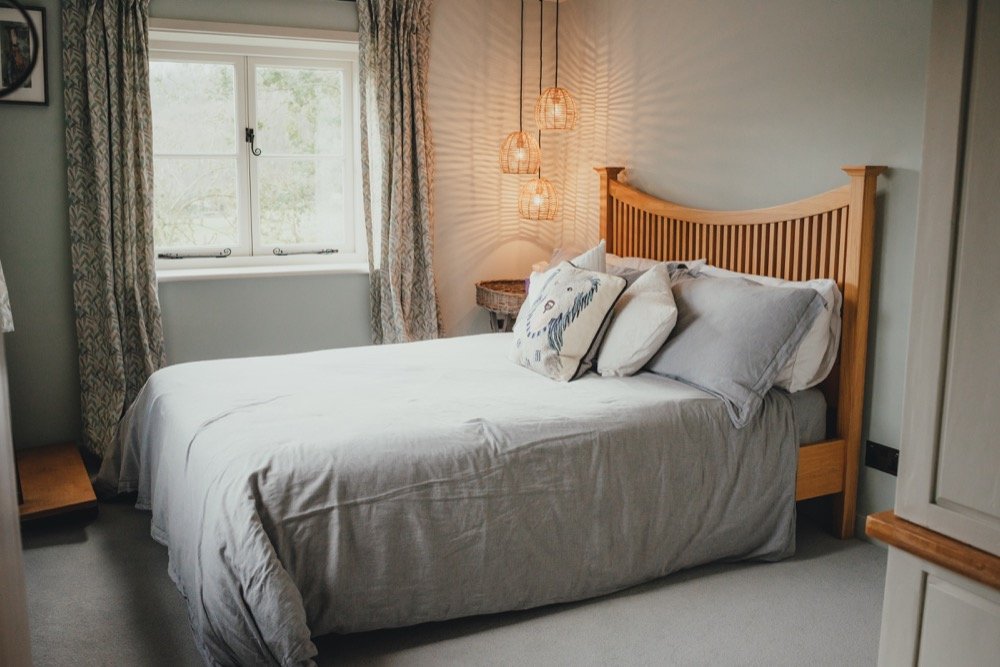
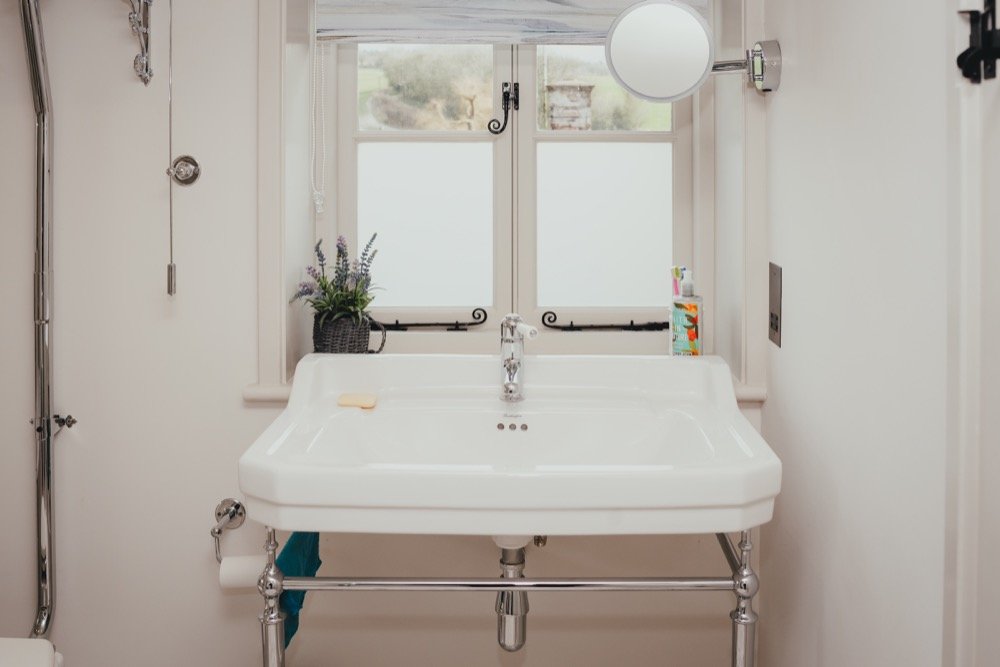
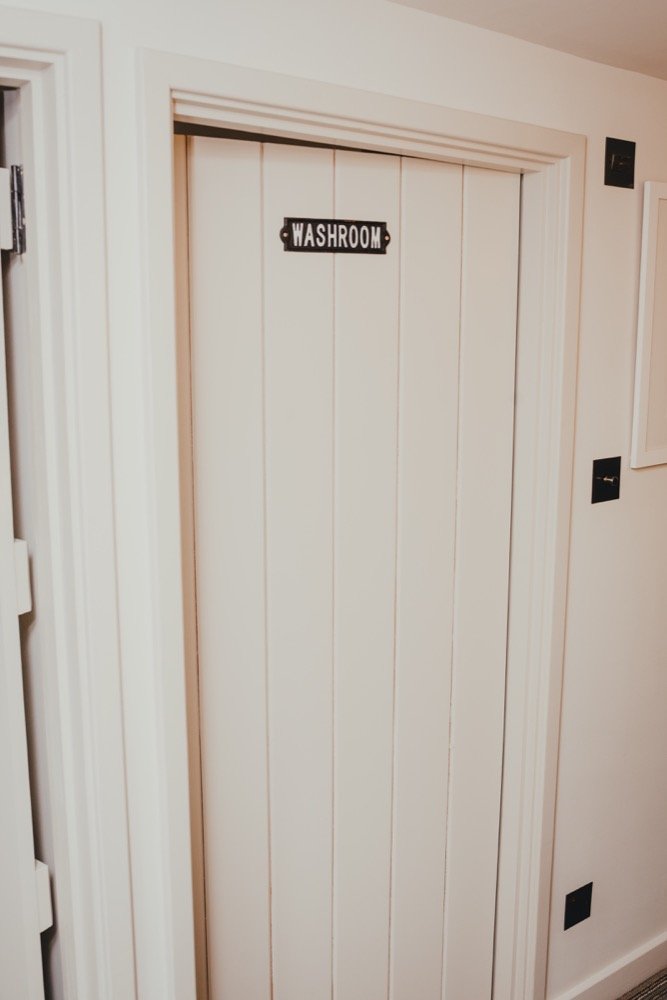
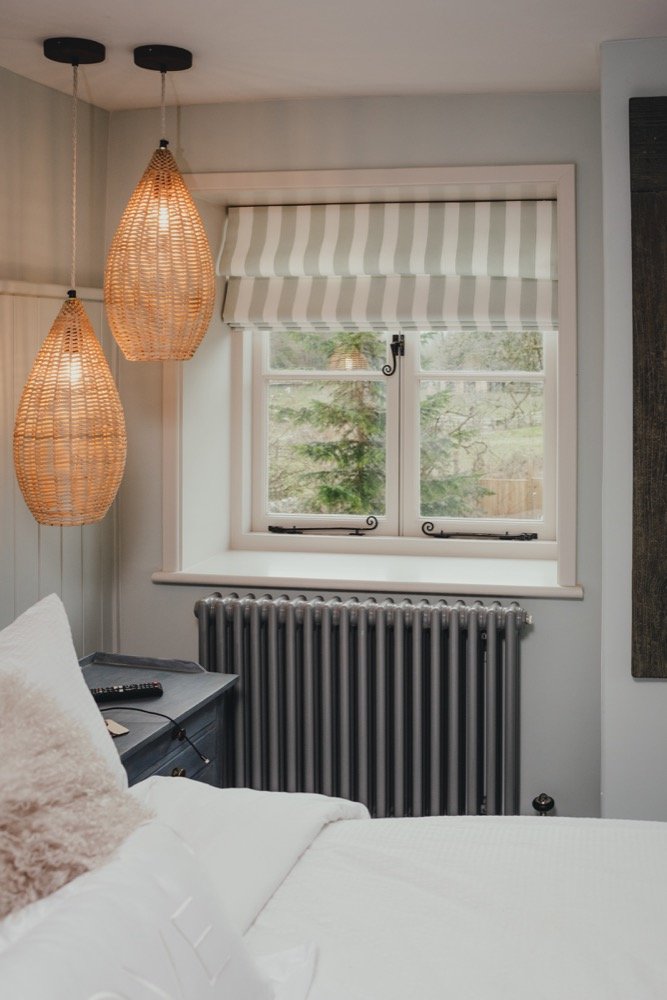
Demolition & Reconstruction of Brick & Flint Cottage
Up Marden
This Cottage was much loved, but had been neglected for quite some time. Although major works had been planned for the project, it wasn’t intended that quite so much would end up needing to be demolished. This project stands out from most, due to the care and attention that went into both the design and build of this fabulous looking cottage.
